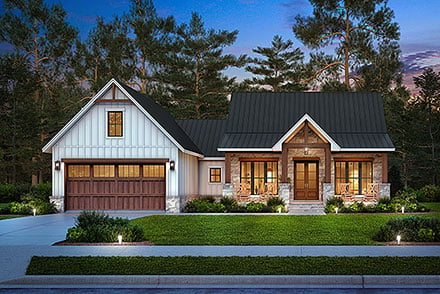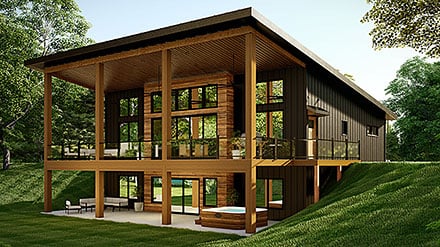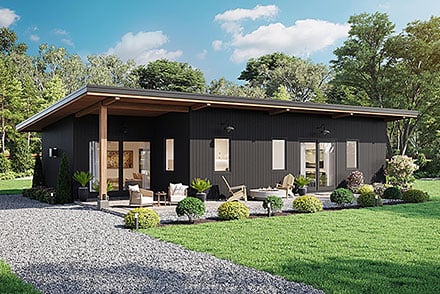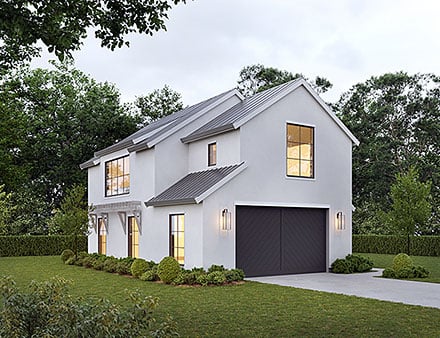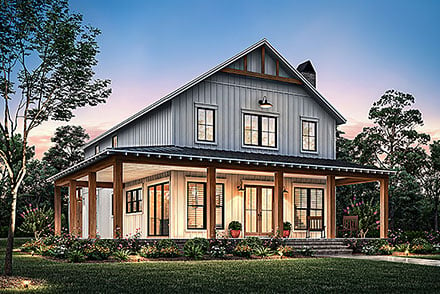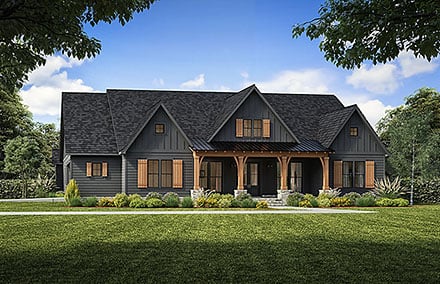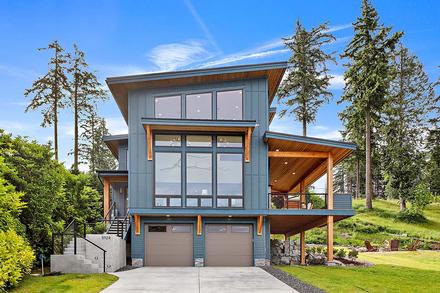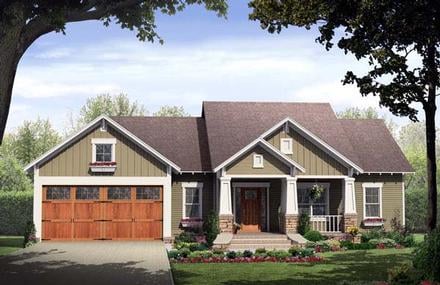15% Off Flash Sale! Use Promo Code FLASH15 at Checkout
Quick Search
Low Price Guarantee
If you find the exact same plan featured on a competitor's web site at a lower price (advertised OR special promotion price),
we will beat the competitor's price by 5% of the total, not just 5% of the difference!
Our guarantee extends up to 4 weeks after your purchase, so you know you can buy now with confidence.
Call 800-482-0464
Why buy your house plans from COOLhouseplans.com
Two decades of doing business and working closely with builders, homeowners, home designers, and architects has taught us a few things that some of the newcomers to the business may not have had time to figure out. We've learned that providing you with unequalled service, excellent technical assistance (we have experienced design professionals on staff to answer your questions and help guide you through the complex process of creating a new home), reasonably priced customization and modifications, and the best home designs in the world make our already great prices even more of a value to you.
Low Price Guarantee
If you find a house plan or garage plan featured on a competitor's web site at a lower price (advertised or special promotion price including shipping specials), we will beat the competitor's price by 5% of the total, not just 5% of the difference!
Call 800-482-0464 to discuss with one of our sales reps now!
Want to make changes?
Whatever your needs, keep in mind that any plan can be changed and almost any change can be made through our modification service. We provide plan modification quotes at no cost for all participating designers.
Call 866-465-5866 to talk to a modification rep today!




