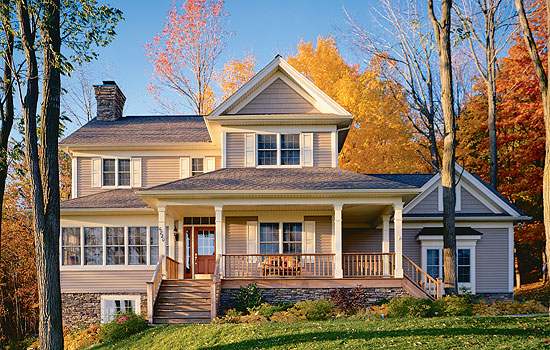
Elevation
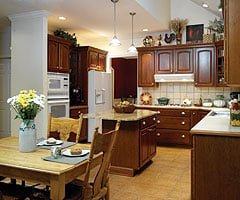
The sky-lit kitchen offers plenty of workspace and accesses a side porch.
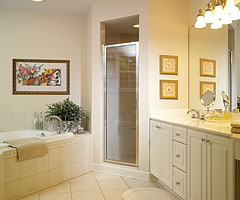
The pampering master suite is enhanced by a romantic fireplace and luxurious bath.
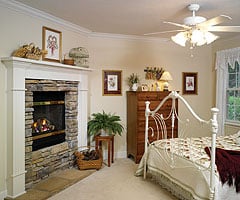
The second level master bedroom receives added warmth from a romantic fireplace.
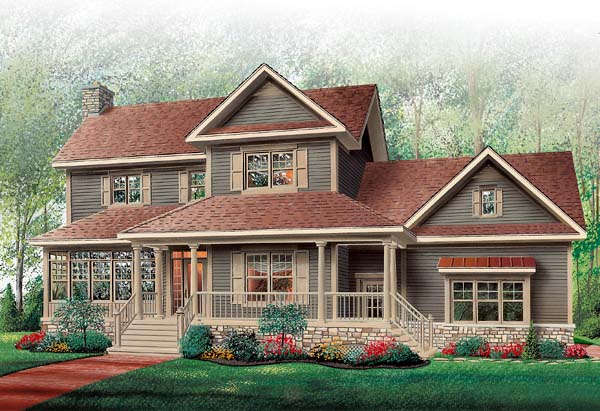
Exterior Rendering

Rear Elevation