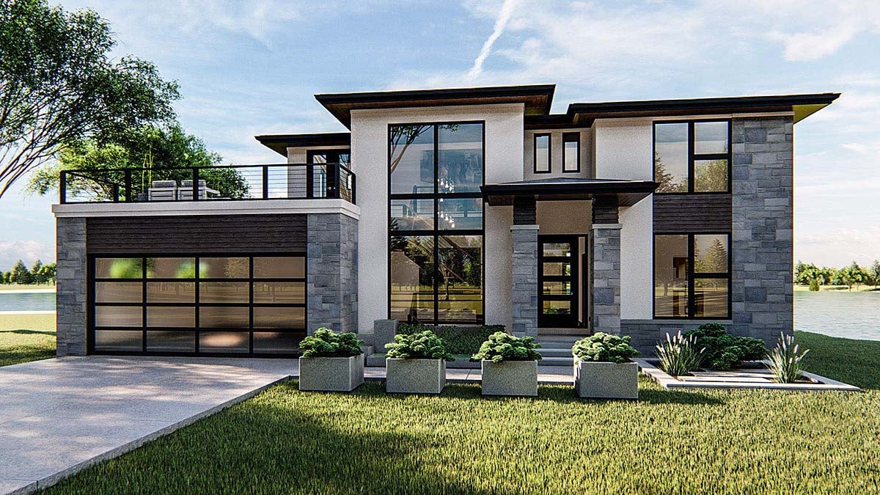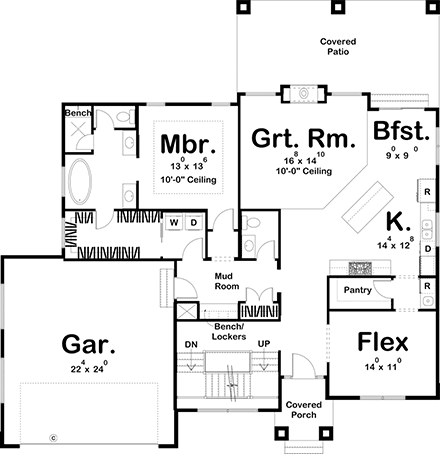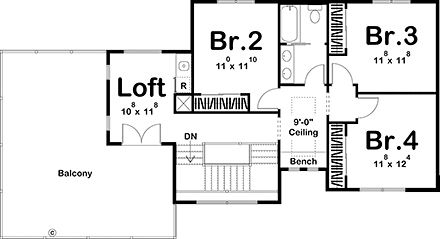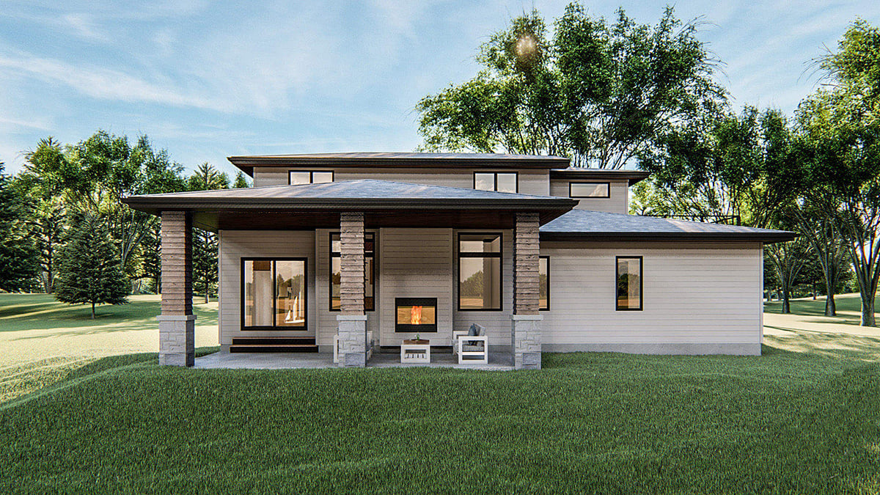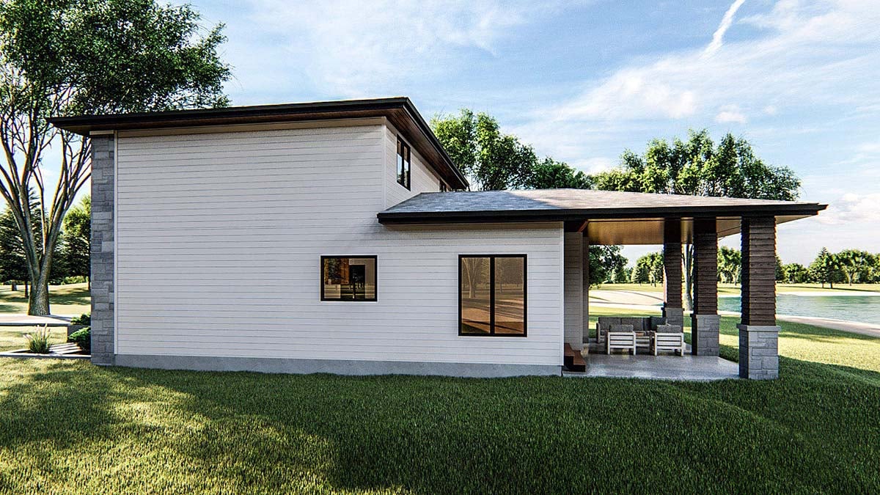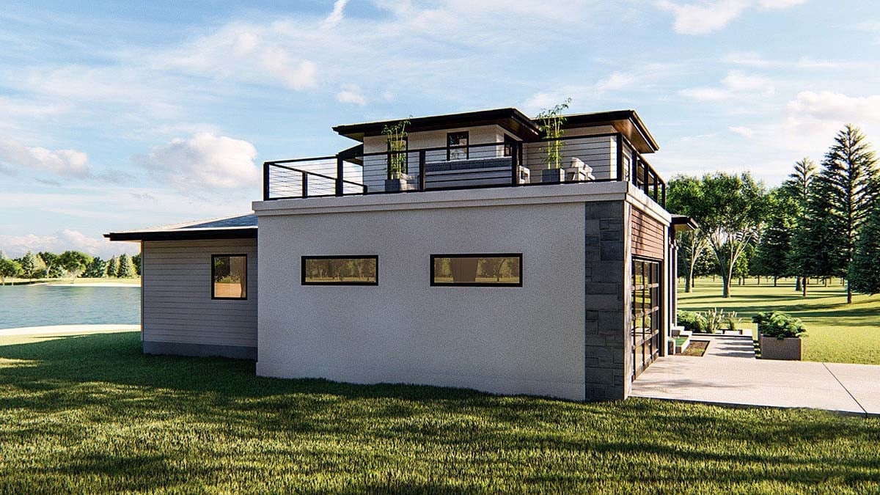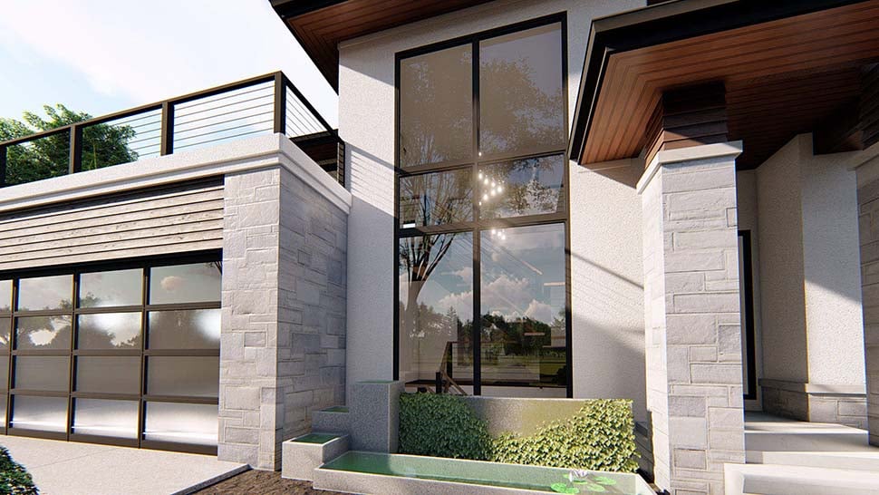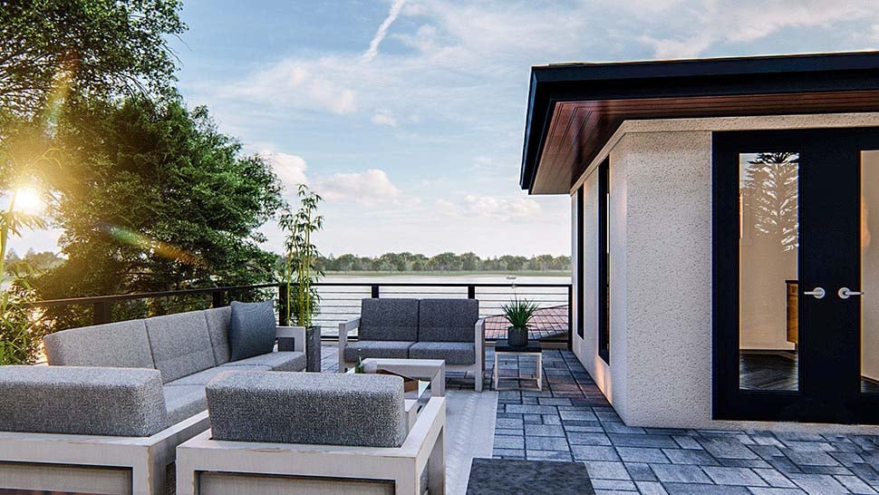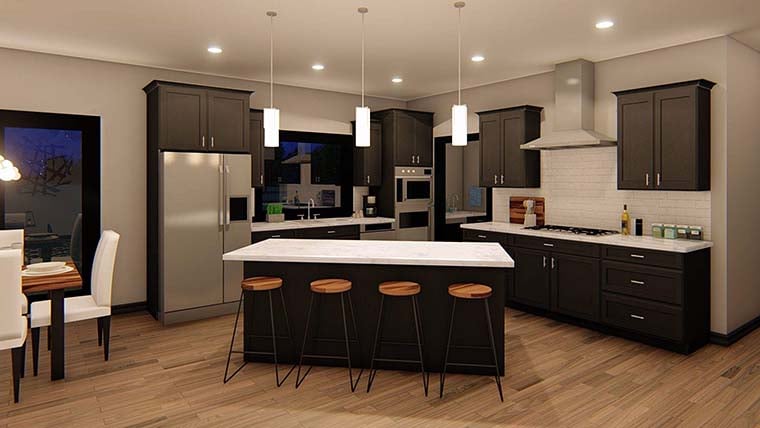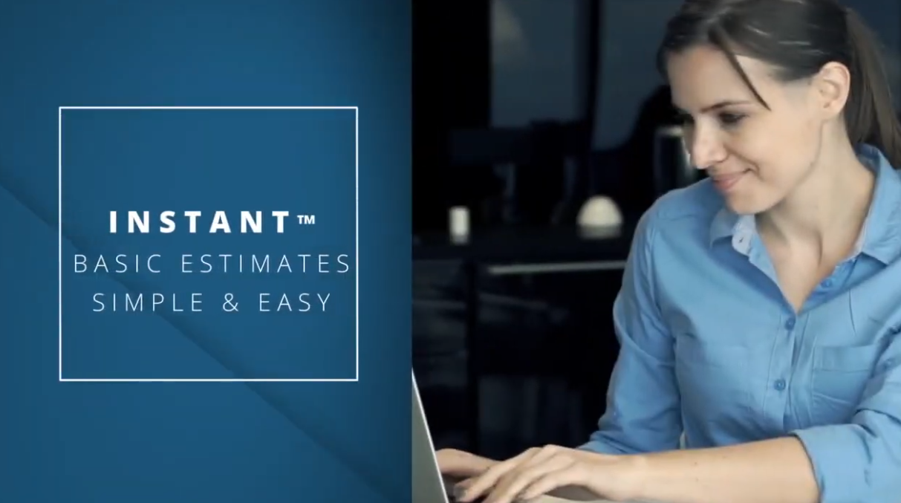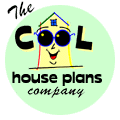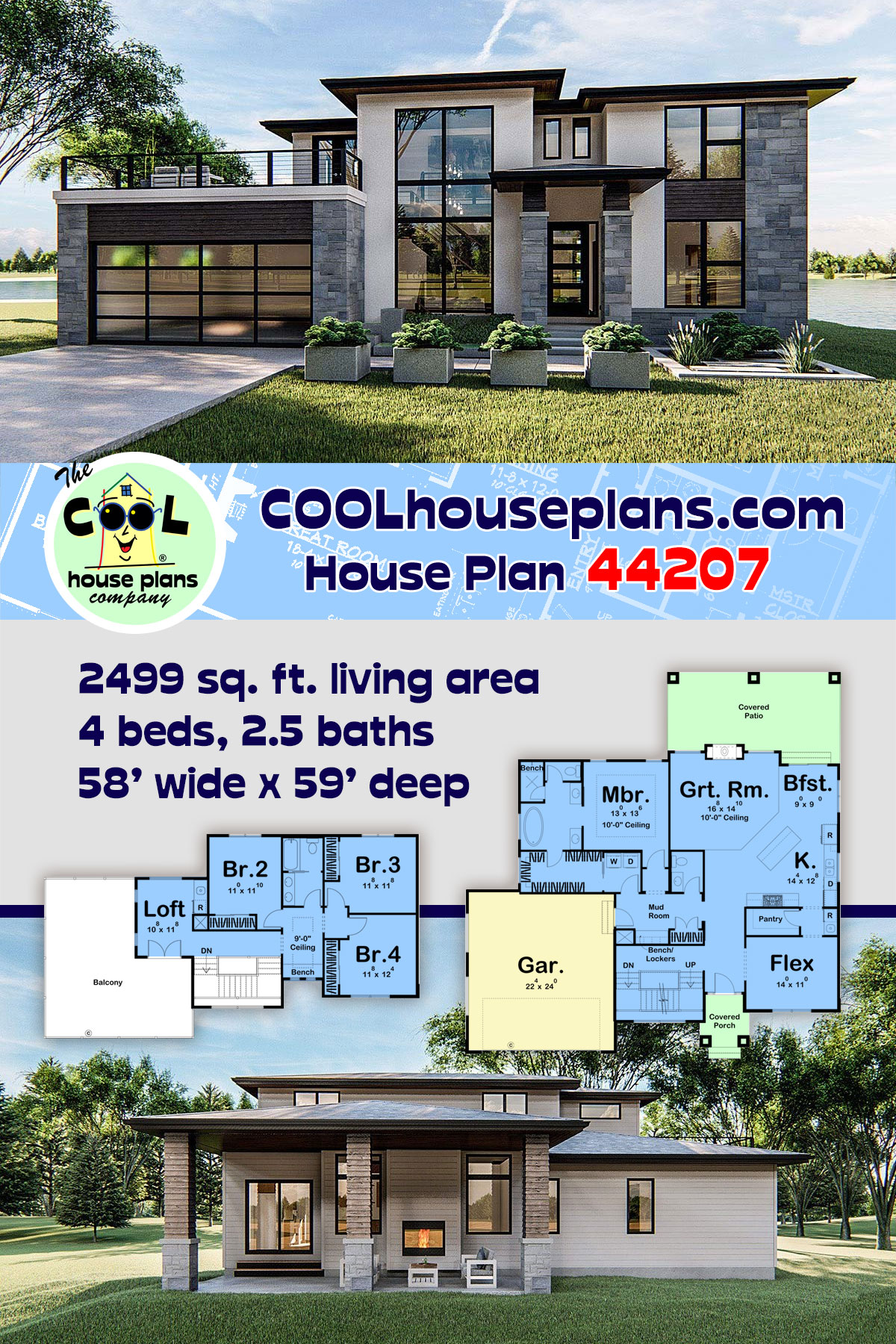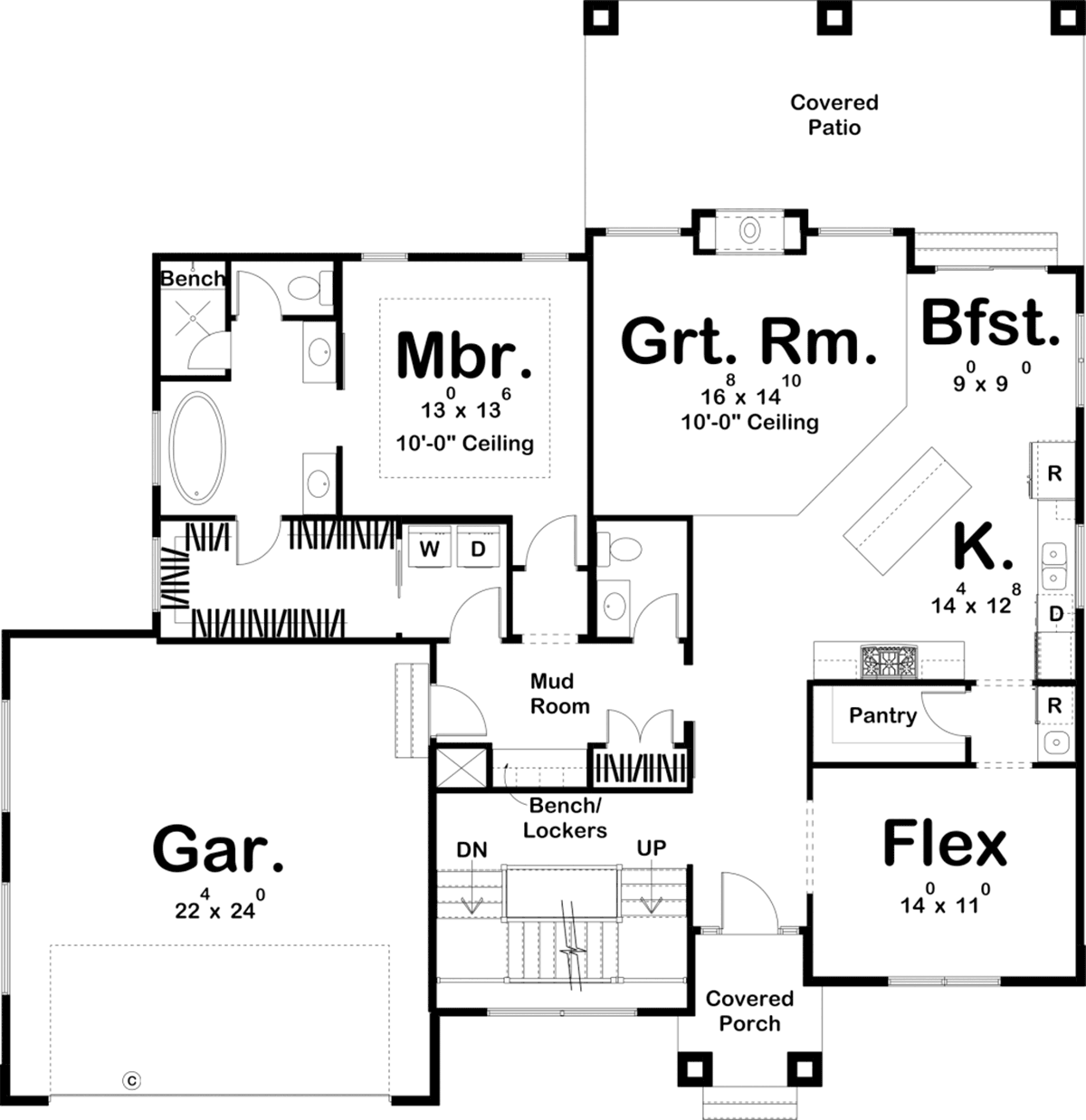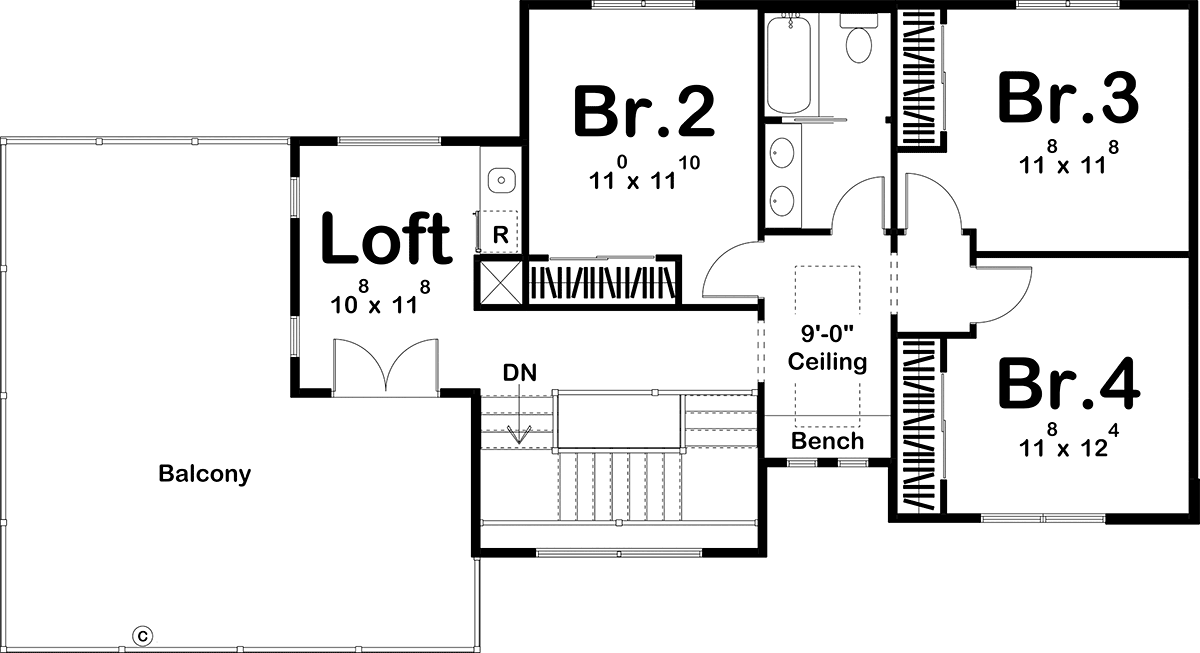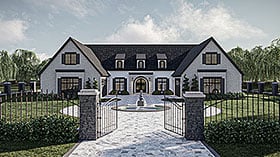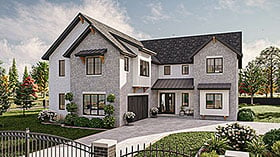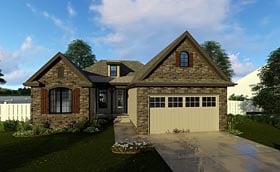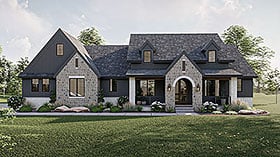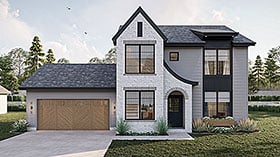15% Off Merry Christmas Sale! Promo Code CHRISTMAS at Checkout
- Home
- House Plans
- Small Home Plans
- Plan 44207
Plan 44207 Order Code: C101
Modern Style House Plan 44207
2499 Sq Ft, 4 Bedrooms, 2 Full Baths, 1 Half Baths, 2 Car Garage
Quick Specs
2499 Total Living Area1635 Main Level
864 Upper Level
4 Bedrooms
2 Full Baths, 1 Half Baths
2 Car Garage
57'4" W x 58'6" D
Quick Pricing
PDF File: $1,699.005 Sets plus PDF File: $1,994.00
Unlimited Use PDF: $2,698.00
CAD File: $2,298.00
COOL Plan Description
Contemporary Modern House Plan 44207 with 2499 Sq Ft, 4 Bed, 2.5 Bath, 2 Car Garage
Dude, if you're scouting for a pad that balances sleek design with cozy living, check out our Contemporary Modern House Plan 44207. It's a chill space with 2,499 sq ft of total living area, perfect for both relaxing and entertaining.
From the get-go, the house impresses with its modern vibes and cool aesthetics. The exterior boasts a fresh look with clean lines and a functional 56 sq ft porch, ideal for sipping some morning brew or catching those sunset views.
Step inside to the main living areas where the open floor plan connects the great room, dining, and kitchen. It's all about that open, airy feel, man. The kitchen is a real highlight, complete with a pantry for all your snacks and goodies. Plus, the house features a toasty fireplace, making it the ultimate hangout spot during cooler evenings.
The primary suite on the first floor is like your own private retreat, man. It's decked out with all the essentials for comfort and style. Upstairs, you'll find the additional bedrooms, ensuring everyone has their own space to chill.
This plan doesn't skimp on the bonus features either. There's a flexible space for whatever you need – be it a home office or a workout room. And, don't forget the mudroom - super handy for stashing beach gear or snow boots, depending on your locale.
Outdoor living? Oh, we've got you covered. There's an option for a deck or patio, perfect for those BBQ parties or just lounging around. And for an extra touch of luxury, how about an outdoor fireplace to keep the vibes going even when it's chilly out?
This house plan is perfect for anyone who loves the blend of modern aesthetics with functional design, all while keeping things totally relaxed and comfortable. Whether you're a family looking for a fresh start or just someone who appreciates a fine home with cool features, this plan is sure to impress. Don't miss out, catch the wave and make this dream house your reality!
Plan Specifications
Specifications
| Total Living Area: | 2499 sq ft |
| Main Living Area: | 1635 sq ft |
| Upper Living Area: | 864 sq ft |
| Unfinished Basement Area: | 1624 sq ft |
| Garage Area: | 558 sq ft |
| Garage Type: | Attached |
| Garage Bays: | 2 |
| Foundation Types: | Basement Crawlspace - * $299.00 Slab - * $299.00 Walkout Basement - * $299.00 Total Living Area may increase with Basement Foundation option. |
| Exterior Walls: | 2x4 2x6 - * $299.00 |
| House Width: | 57'4" |
| House Depth: | 58'6" |
| Number of Stories: | 2 |
| Bedrooms: | 4 |
| Full Baths: | 2 |
| Half Baths: | 1 |
| Max Ridge Height: | 24'0 from Front Door Floor Level |
| Primary Roof Pitch: | 3:12 |
| Roof Framing: | Unknown |
| Porch: | 56 sq ft |
| FirePlace: | Yes |
| 1st Floor Master: | Yes |
| Main Ceiling Height: | 9' |
| Upper Ceiling Height: | 8' |
Special Features:
- 2nd Floor Balcony
- Deck or Patio
- Flex Space
- Mudroom
- Open Floor Plan
- Outdoor Fireplace
- Pantry
- Storage Space
Plan Package Pricing
Pricing
- PDF File: $1,699.00
- 5 Sets plus PDF File: $1,994.00
- PDF File Unlimited Build: $2,698.00
Unlimited Build License issued on PDF File Unlimited Build orders. - CAD File: $2,298.00
Single Build License issued on CAD File orders. - CAD File Unlimited Build: $3,297.00
Unlimited Build License issued on CAD File Unlimited Build orders. - Materials List: $299.00
- Right Reading (True) Reverse: $299.00
All sets will be Readable Reverse copies. Turn around time is usually 3 to 5 business days. - Additional Sets: $59.00
Available Foundation Types:
-
Basement
: No Additional Fee
Total Living Area may increase with Basement Foundation option. -
Crawlspace
: $299.00
May require additional drawing time, please call to confirm before ordering. -
Slab
: $299.00
May require additional drawing time, please call to confirm before ordering. -
Walkout Basement
: $299.00
May require additional drawing time, please call to confirm before ordering.
Total Living Area may increase with Basement Foundation option.
Available Exterior Wall Types:
- 2x4: No Additional Fee
-
2x6:
$299.00
(Please call for drawing time.)
What's Included?
What is Included in this House Plan?
Each set of home plans that we offer will provide you with the necessary information to build the home. There may be some adjustments necessary to the home plans or garage plans in order to comply with your state or county building codes. The following list shows what is included within each set of home plans that we sell.Our blueprints include:
Cover Sheet: Shows the front elevation and typical notes and requirements.
Exterior Elevations: Shows the front, rear and sides of the home including exterior materials, details and measurements.
Floor Plans: Shows the placement of walls and the dimensions for rooms, doors, windows, stairways, etc. for each floor.
Electrical Plans: Shows the location of outlets, fixtures and switches. They are shown as a separate sheet to make the floor plans more legible. Detached garage plans may not include an electrical plan. Please call to verify.
Foundation Plans: will include a basement, crawlspace or slab depending on what is available for that home plan. (Please refer to the home plan's details sheet to see what foundation options are available for a specific home plan.) The foundation plan details the layout and construction of the foundation.
Roof Plan
Typical wall section
Typical stair section
Cabinets are shown on all plans
Plan Modifications
Want to make changes?
Receive a FREE modification estimate in one of 3 ways. Our modification team is ready to help you adjust any plan to fit your needs. The ReDesign process is simple and estimates are free!1. Complete this On-Line Request Form
2. Print, complete and fax this PDF Form to us at 1-800-675-4916.
3. Want to talk to an expert? Call us at 913-938-8097 (Canadian customers, please call 800-361-7526) to discuss modifications.
Note: - a sketch of the changes or the website floor plan marked up to reflect changes is a great way to convey the modifications in addition to a written list.
We Work Fast!
When you submit your ReDesign request, a designer will contact you within 24 business hours with a quote.
You can have your plan redesigned in as little as 14 - 21 days!
We look forward to hearing from you!
Start today planning for tomorrow!
Cost To Build
What will it cost to build your new home?
Let us help you find out!
- COOLhouseplans.com has partnered with Home-Cost.com to provide you the most accurate, interactive online estimator available. Home-Cost.com is a proven leader in residential cost estimating software for over 20 years.
- No Risk Offer: Order your Home-Cost Estimate now for just $29.95! We will provide you with a discount code in your receipt for when you decide to order any plan on our website than will more than pay you back for ordering an estimate.
Accurate. Fast. Trusted.
Construction Cost Estimates That Save You Time and Money.
$29.95 per plan
** Available for U.S. and Canada
With your 30-day online cost-to-build estimate you can start enjoying these benefits today.
- INSTANT RESULTS: Immediate turnaround—no need to wait days for a cost report.
- RELIABLE: Gain peace of mind and confidence that comes with a reliable cost estimate for your custom home.
- INTERACTIVE: Instantly see how costs change as you vary design options and quality levels of materials!
- REDUCE RISK: Minimize potential cost overruns by becoming empowered to make smart design decisions. Get estimates that save thousands in costly errors.
- PEACE OF MIND: Take the financial guesswork out of building your dream home.
- DETAILED COSTING: Detailed, data-backed estimates with +/-120 lines of costs / options for your project.
- EDITABLE COSTS: Edit the line-item labor & material price with the “Add/Deduct” field if you want to change a cost.
- Accurate cost database of 43,000 zip codes (US & Canada)
- Print cost reports or export to Excel®
- General Contractor or Owner-Builder contracting
- Estimate 1, 1½, 2 and 3-story home designs
- Slab, crawlspace, basement or walkout basement
- Foundation depth / excavation costs based on zip code
- Cost impact of bonus rooms and open-to-below space
- Pitched roof or flat roof homes
- Drive-under and attached garages
- Garage living – accessory dwelling unit (ADU) homes
- Duplex multi-family homes
- Barndominium / Farmdominium homes
- RV grages and Barndos with oversized overhead doors
- Costs adjust based on ceiling height of home or garage
- Exterior wall options: wood, metal stud, block
- Roofing options: asphalt, metal, wood, tile, slate
- Siding options: vinyl, cement fiber, stucco, brick, metal
- Appliances range from economy to commercial grade
- Multiple kitchen & bath counter / cabinet selections
- Countertop options range from laminate to stone
- HVAC, fireplace, plumbing and electrical systems
- Fire suppression / sprinkler system
- Elevators
Home-Cost.com’s INSTANT™ Cost-To-Build Report also provides you these added features and capabilities:
Previous Q & A
Previous Questions and Answers
A: The main roof is designed with shingles but the front covered porch has a metal roof.
A: Hi, The overall dimensions (from wall to wall) are 13'-6" wide by 11' and 11'-4" front to back. The customer will likely need to move the stairs out a bit to allow enough room for an elevator.
A: Yes once they purchase the plan they can use the renderings. They can not put a copy logo or copyright on the renderings.
A: Hi, We can convert all the siding to stucco. The cost will be $400. Please let me know if you have any questions. Thank you, Shayla
A: Hi, I can provide the customer with 2 additional room dimensions other than what is on the website but if they want all the room dimensions they would need to purchase a bid set.
A: They are welcome to use our redernings from the website if they purchase our plans along with the unlimited build license-and as long as they keep our logo on. We can send them to the customer once they purchase.
A: The window size for the front window is listed (attached). This plan does not have any floor trusses or roof trusses. The stairs are supported with posts and beams. Our plans are per the 2018 IRC codes. We do have designers that can answer questions on the blueprints but please let the customer know that our blueprints are not a how to guide for building.
View Attached FileA: Yes, tray ceiling in the master then in the great since nothing is above the great room so the ceiling height is raised
View Attached FileA: Three windows 8x3 8x8 8x6 Thank you,
A: Good afternoon, they are welcome to purchase a bid set to obtain that information. Our bidsets are $500 and would be applied to the plan cost at time of purchase.
A: Good afternoon, that is correct. DWG :)
A: The building height is 24'
A: Good morning! The roof pitches are all 3/12. Thank you!
A: Good morning. Under the deck is a sloped waterproof membrane that allows the water to drain off the roof. The weight limit is for standard floor/roof live loads of 40 pounds per square foot.
A: Good afternoon, unfortunately I do not have any customer build photos at this time.
A: Good afternoon, our plan calls out for thinset stone veneer, thinset stone is the typical for this plan. Hopefully that is helpful. We do not have any brands on our plans. That's just up to the customer. Have a great day!!!
A: Good morning! Foundation Height 9' Main Wall Height 9' Second Floor Wall Height 8'
A: Good morning, this was not designed to hold a hot tub. It would be a modification cost.
Common Questions:
A: Yes you can! Please click the "Modifications" tab above to get more information.
A: The national average for a house is running right at $125.00 per SF. You can get more detailed information by clicking the Cost-To-Build tab above. Sorry, but we cannot give cost estimates for garage, multifamily or project plans.
Our Low Price Guarantee
If you find the exact same plan featured on a competitor's web site at a lower price, advertised OR special SALE price, we will beat the competitor's price by 5% of the total, not just 5% of the difference! To take advantage of our guarantee, please call us at 800-482-0464 or email us the website and plan number when you are ready to order. Our guarantee extends up to 4 weeks after your purchase, so you know you can buy now with confidence.
Call 800-482-0464




