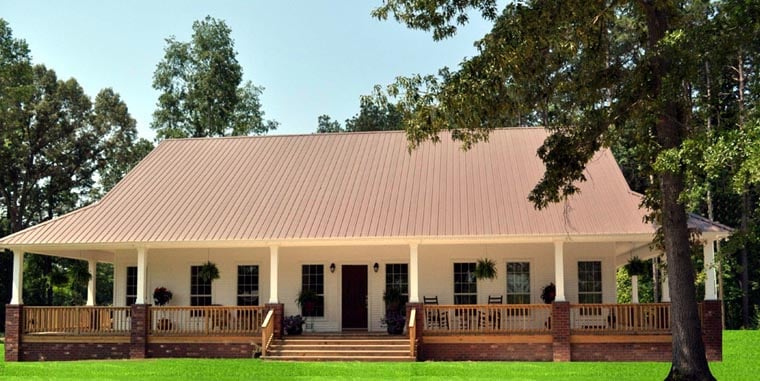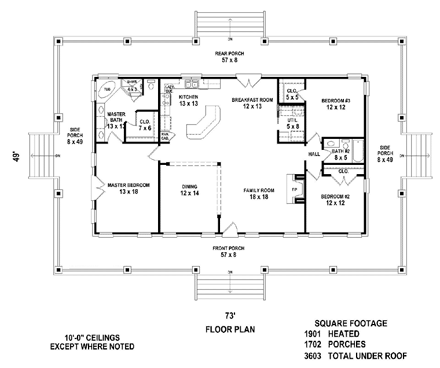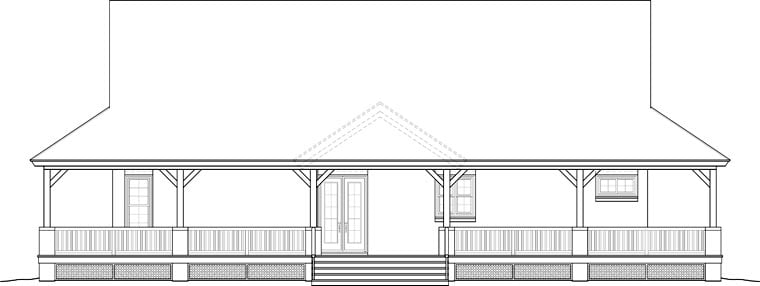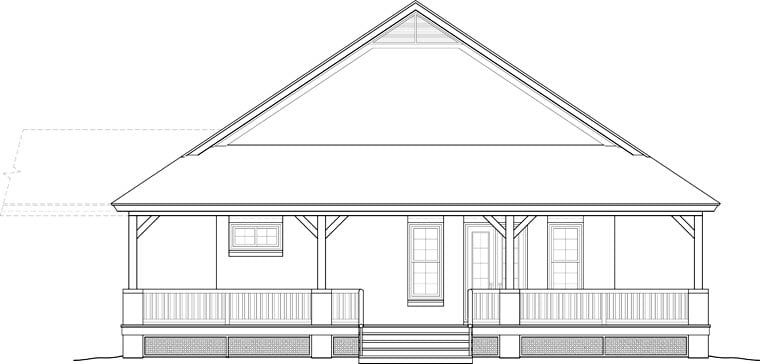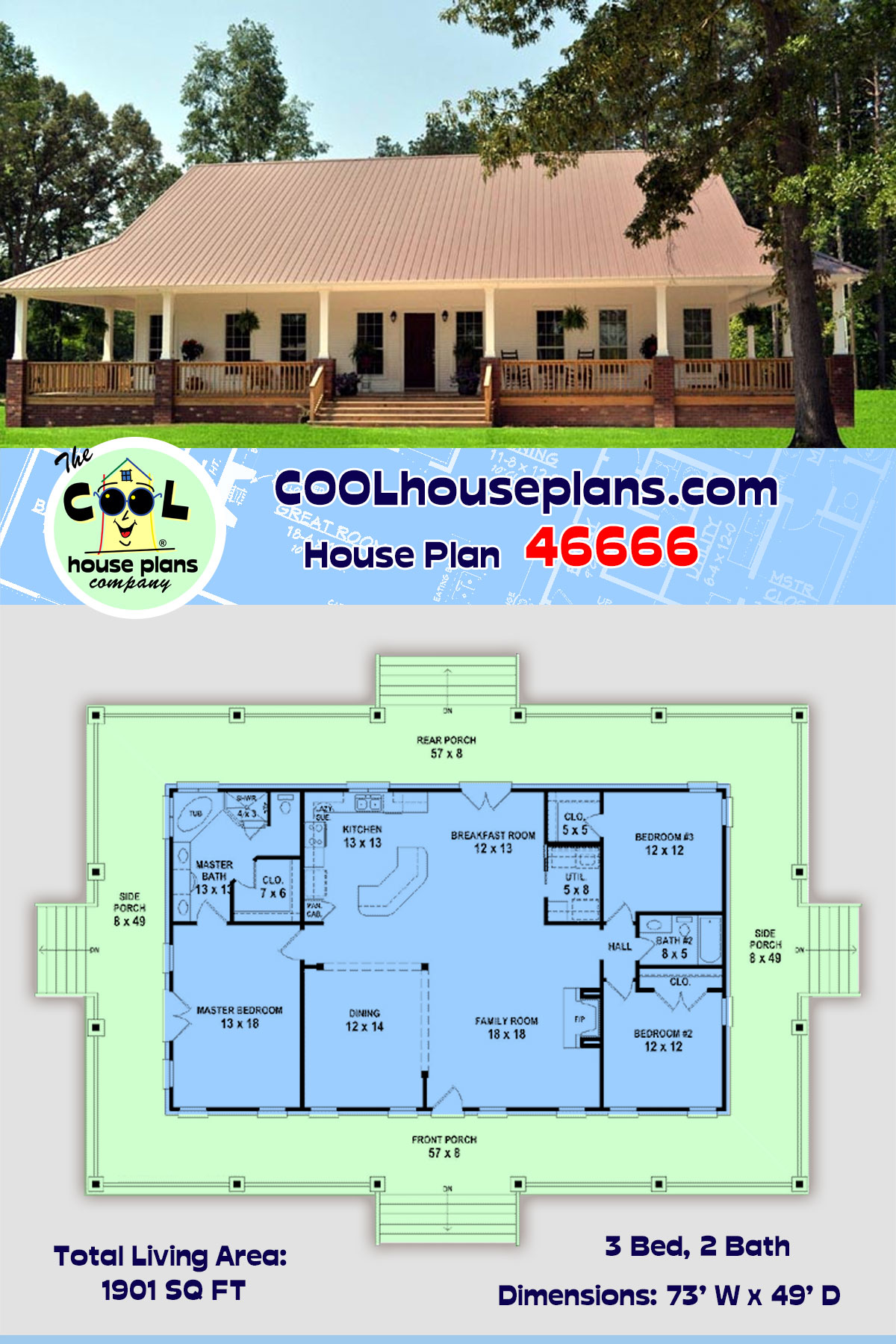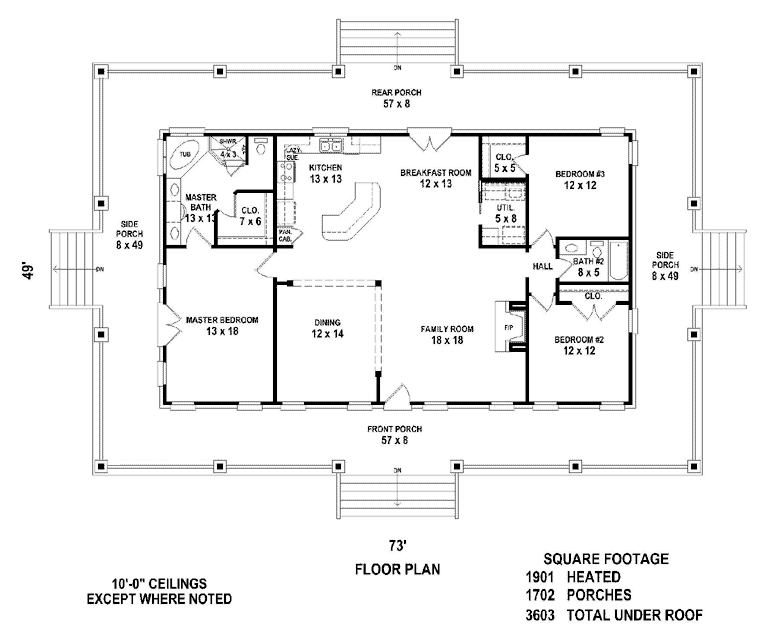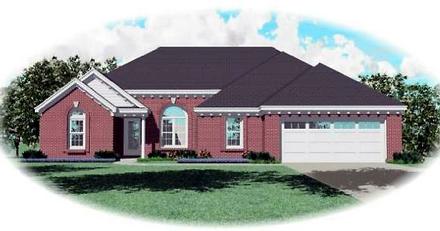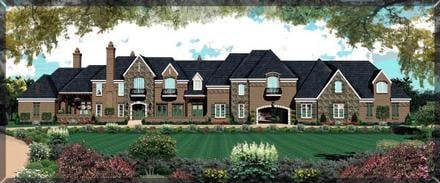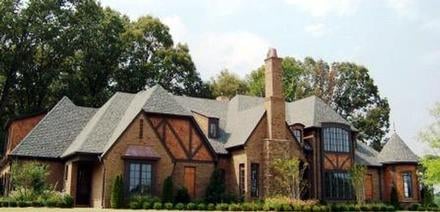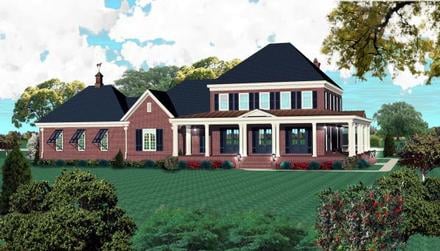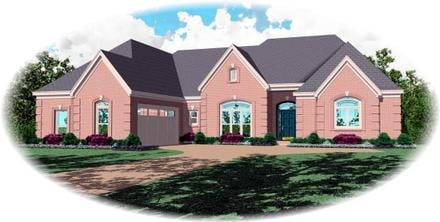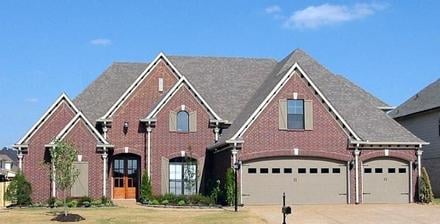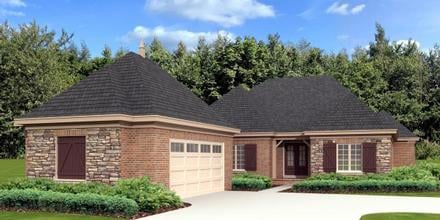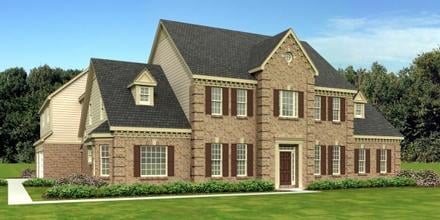15% Off Labor Day Sale! Promo Code LABOR at Checkout!
- Home
- House Plans
- Plan 46666
Plan 46666 Order Code: C101
Southern Style House Plan 46666
1901 Sq Ft, 3 Bedrooms, 2 Full Baths
Quick Specs
1901 Total Living Area1901 Main Level
3 Bedrooms
2 Full Baths
73' W x 49' D
Quick Pricing
PDF File: $1,281.005 Sets: $994.00
CAD File: $1,569.00
Plan Specifications
Specifications
| Total Living Area: | 1901 sq ft |
| Main Living Area: | 1901 sq ft |
| Garage Type: | None |
| See our garage plan collection. If you order a house and garage plan at the same time, you will get 10% off your total order amount. | |
| Foundation Types: | Crawlspace Slab |
| Exterior Walls: | 2x4 2x6 - * $380.00 |
| House Width: | 73' |
| House Depth: | 49' |
| Number of Stories: | 1 |
| Bedrooms: | 3 |
| Full Baths: | 2 |
| Primary Roof Pitch: | 8:12 |
| Roof Framing: | Stick |
| Porch: | 1702 sq ft |
| Formal Dining Room: | Yes |
| 1st Floor Master: | Yes |
| Main Ceiling Height: | 10' |
Special Features:
- Rear Porch
- Wrap Around Porch
Plan Package Pricing
Pricing
- PDF File: $1,281.00
- 5 Sets: $994.00
- CAD File: $1,569.00
Single Build License issued on CAD File orders. - Right Reading (True) Reverse: $350.00
All sets will be Readable Reverse copies. Turn around time is usually 3 to 5 business days. - Additional Sets: $85.00
Available Foundation Types:
- Crawlspace : No Additional Fee
- Slab : No Additional Fee
Available Exterior Wall Types:
- 2x4: No Additional Fee
-
2x6:
$380.00
(Please call for drawing time.)
What's Included?
What is Included in this House Plan?
a)Floor Plans: House plan drawings indicating dimensions for construction.b)Roof Plan: Drawings indicating roof slopes and unique conditions.
c)Exterior Elevations: Drawings showing appearance and the types of materials used in the construction.
d)Building Sections: Drawings cut through important locations in the structure.
e)Construction Details: Drawings showing specific construction of building elements at a large scale.
f)Electrical Plans: General electrical layout - light fixture and outlet locations, circuit diagrams.
g)SLAB Foundation Plan: Dimensioned drawings describing specific foundation conditions for the structure.
h)A building license: “A single-use licensed for construction at one location only.” If design is to be used at subsequent locations, a discounted re-use license is required.
Plan Modifications
Want to make changes?
Receive a FREE modification estimate in one of 3 ways. Our modification team is ready to help you adjust any plan to fit your needs. The ReDesign process is simple and estimates are free!1. Complete this On-Line Request Form
2. Print, complete and fax this PDF Form to us at 1-800-675-4916.
3. Want to talk to an expert? Call us at 913-938-8097 (Canadian customers, please call 800-361-7526) to discuss modifications.
Note: - a sketch of the changes or the website floor plan marked up to reflect changes is a great way to convey the modifications in addition to a written list.
We Work Fast!
When you submit your ReDesign request, a designer will contact you within 24 business hours with a quote.
You can have your plan redesigned in as little as 14 - 21 days!
We look forward to hearing from you!
Start today planning for tomorrow!
Cost To Build
QUICK-Cost-To-Build Estimate
- No Risk Offer: Order your Home-Cost Estimate now for just $24.95! We provide you with a 10% discount code in your receipt for when you decide to order any plan on our website that will more than pay you back!
- Get more accurate results, quicker! No need to wait for a reliable cost.
- Get a detailed cost report for your home plan with over 70 lines of summarized cost information in under 5 minutes!
- Cost report for your zip code. (the zip code can be changed after you receive the online report)
- Estimate 1, 1-1/2 or 2 story home plans. **
- Interactive! Instantly see the costs change as you vary quality levels Economy, Standard, Premium and structure such as slab, basement and crawlspace.
- Your estimate is active for 1 FULL YEAR!
View an actual, LIVE cost report. This report is for demo purposes only. Not plan specific.
$24.95 per plan
** Available for U.S. only.QUICK Cost-To-Build estimates have the following assumptions:
QUICK Cost-To-Build estimates are available for single family, stick-built, detached, 1 story, 1.5 story and 2 story home plans with attached or detached garages, pitched roofs on flat to gently sloping sites.QUICK Cost-To-Build estimates are not available for specialty plans and construction such as garage / apartment, townhouse, multi-family, hillside, flat roof, concrete walls, log cabin, home additions, and other designs inconsistent with the assumptions outlined in Item 1 above.
User is able to select and have costs instantly calculate for slab on grade, crawlspace or full basement options.
User is able to select and have costs instantly calculate different quality levels of construction including Economy, Standard, Premium. View Quality Level Assumptions.
Estimate will dynamically adjust costs based on the home plan's finished square feet, porch, garage and bathrooms.
Estimate will dynamically adjust costs based on unique zip code for project location.
All home plans are based on the following design assumptions: 8 foot basement ceiling height, 9 foot first floor ceiling height, 8 foot second floor ceiling height (if used), gable roof; 2 dormers, average roof pitch is 12:12, 1 to 2 covered porches, porch construction on foundations.
Summarized cost report will provide approximately 70 lines of cost detail within the following home construction categories: Site Work, Foundations, Basement (if used), Exterior Shell, Special Spaces (Kitchen, Bathrooms, etc), Interior Construction, Elevators, Plumbing, Heating / AC, Electrical Systems, Appliances, Contractor Markup. View a LIVE Sample Cost Report.
QUICK Cost-To-Build generates estimates only. It is highly recommend that one employs a local builder in order to get a more accurate construction cost.
All costs are "installed costs" including material, labor and sales tax.
* Limit one $24.95 credit per complete plan package order.
** Available for U.S. only.
Previous Q & A
Previous Questions and Answers
A: This design is full brick. If you want both foundations I’ll send you the full set of the foundation that you order and the foundation sheet only from the 2nd option.
A: The roof is a stick design built on site.
A: There is a $380 fee to modify to 2x6 walls. The brick exterior rests on the footing.
A: The fireplace is a 36” gas pre-fab ventless FP.
A: You may want to discuss the insulation factor with your builder. It has 4 ½” walls. Also, this house calls for a brick exterior not siding.
A: Yes, footings are shown.
A: That isn’t a completely accurate statement. We show the suggested location of the HVAC and the locations of all plumbing fixtures on the floor plans. We also show all electrical outlets, switches, and fixtures with wiring on the floor plans. In addition to the above, this plan consists of the foundation plan, floor plan, main body framing section, all rafter and joists sizes and spacing, cabinet details, roof plan, porch column base detail, pier/post detail, glass block wall detail, and all 4 elevations. Let me know if you have any others questions about the plan.
A: All of the rooms have 10’ ceilings.
A: It's a pre-fab ventless fireplace. Doesn't require a chimney..
A: The standard size for a single window is 2’-8” x 6’-0”.
A: The 18” min. crawlspace is under the main living area only. The porch is a deck of: Pressure Treated 2x6@16”OC Floor Joists Lowered 4” From Main Level Have a great day!
A: This is the answer from the designer: Move toilet at Master Bedroom to allow for a water heater accessible from the rear porch. Secondary bedroom work in a furnace closet. Have a good week!
A: 1. We can not make changes to a plan before it is purchased. 2. We can vault the ceilings for you. 3. The wall is 5’-4” or 64”. 4. We can also show electrical outlets in the eaves. The quote for these modifications is $380 and the start time is 3-4 weeks. Have a great weekend! Suzie
A: I’m sorry. I’ve tried to locate some pictures to explain this design but wasn’t successful. The post is a load bearing post but there aren’t any walls on each side of it. What holds the weight are two beams in the ceiling that rest on top of the posts. It’s similar to false beams in a ceiling. These are indicated by the dashed lines that are shown. They drop down at 12” and are usually encased in sheetrock. The dining room is totally open to the other rooms. Suzie
A: What is shown on both the crawlspace version and the slab version is brick all the way around. Suzie
A: An enclosure could be added to a bedroom closet or added to the utility room next to the freezer space.
A: The ventless fireplace can be modified to a wood burning for a fee of $170. Start time would be approx. 2 weeks. Suzie
A: The water heater and hvac are designed to be in the attic. There is a pull down stair in the hallway between bedrooms #2 & #3. The washer and dryer are in the utility room between the breakfast room and bedroom #3.
A: This design has a 27” x 24” pantry cabinet between the refrigerator and the door to master bedroom. If you want a walk-in pantry in addition to the cabinet you can reduce the closet for bedroom # 3 to 2’ x 5’ and use the remainder for a 3’ x 5’ walk-in kitchen pantry. All doorways are 8’. Suzie
A: Adding the stair between the breakfast rm and the family rm is the only place we can put it without increasing the sq footage. It can be added along a wall inside the front door if we add 3 feet to the width of the house. That will keep your other room sizes the same. We would also have to rework the windows on the front elevation to keep the balanced look. I’m about to leave the office and won’t return until Friday. Feel free to ask any additional questions but I won’t be able to reply until I get back. Have a good Thanksgiving. Suzie
A: Thank you for your interest in our home design. We can definitely add a stair and loft to this plan. The only location for the stair would be in the space between the family room and the breakfast area. You would lose the view between the two rooms. I’ve attached an example of what I’m referring to. The quote to do this for you would be $510.00 and it would be approx. 2 weeks before we could start on it. Suzie
View Attached FileA: Thank you for your interest in our home design. The plan is designed for the units to be placed in the attic. There is a pull down stair in the hallway just outside of bath #2.
Common Questions:
A: Yes you can! Please click the "Modifications" tab above to get more information.
A: The national average for a house is running right at $125.00 per SF. You can get more detailed information by clicking the Cost-To-Build tab above. Sorry, but we cannot give cost estimates for garage, multifamily or project plans.
Our Low Price Guarantee
If you find the exact same plan featured on a competitor's web site at a lower price, advertised OR special SALE price, we will beat the competitor's price by 5% of the total, not just 5% of the difference! To take advantage of our guarantee, please call us at 800-482-0464 or email us the website and plan number when you are ready to order. Our guarantee extends up to 4 weeks after your purchase, so you know you can buy now with confidence.
Call 800-482-0464




