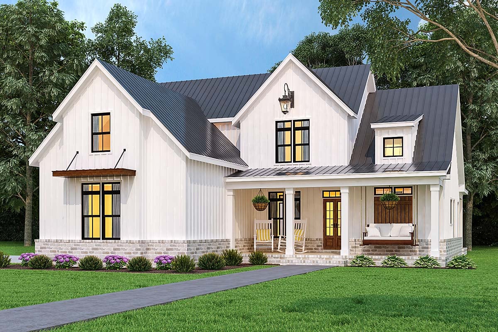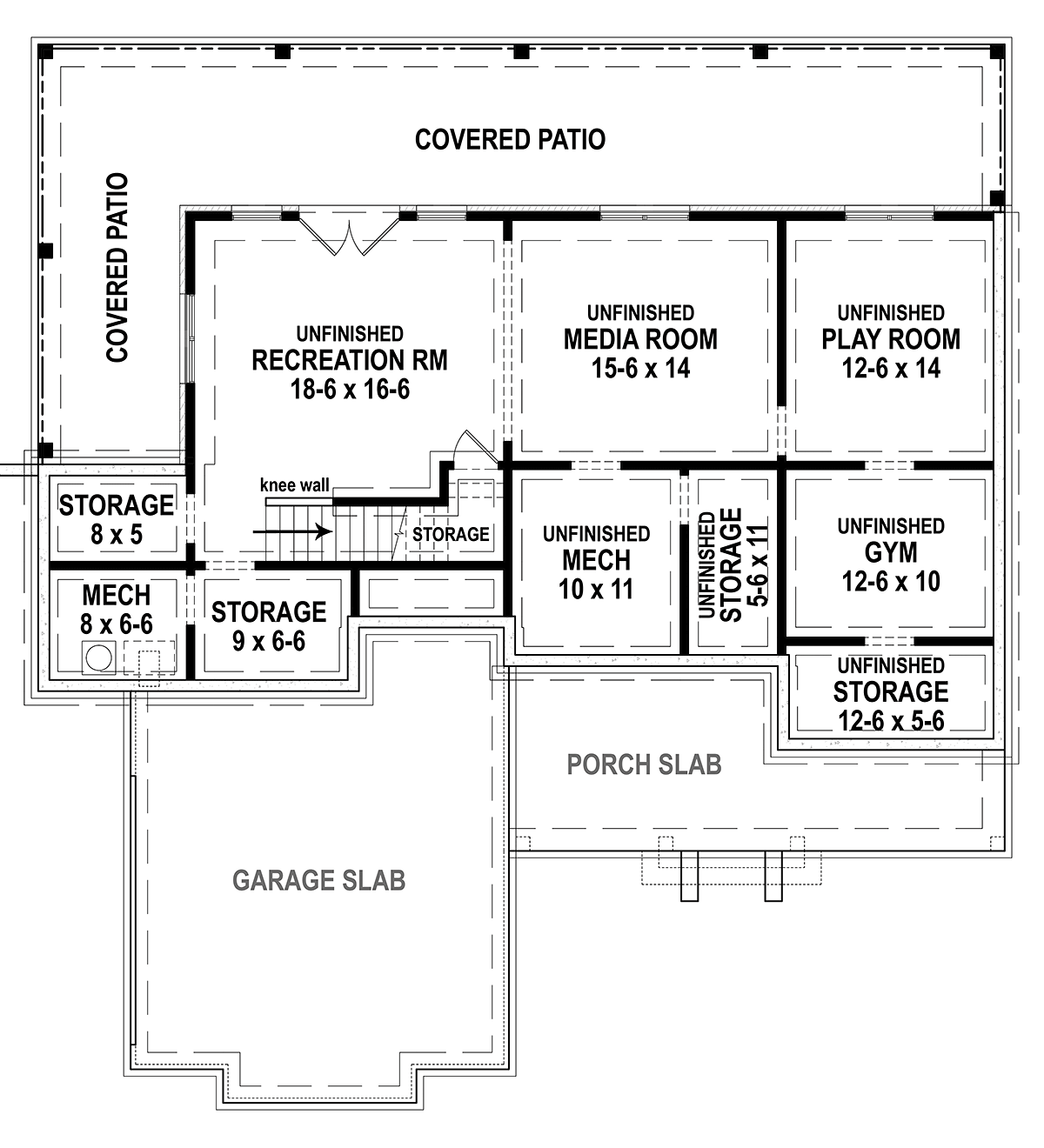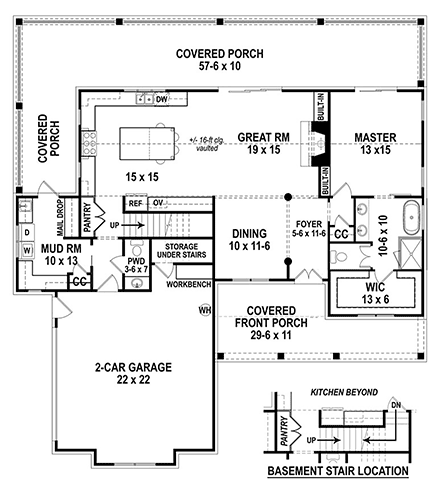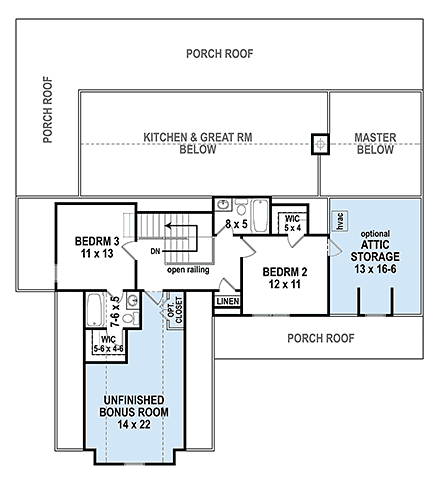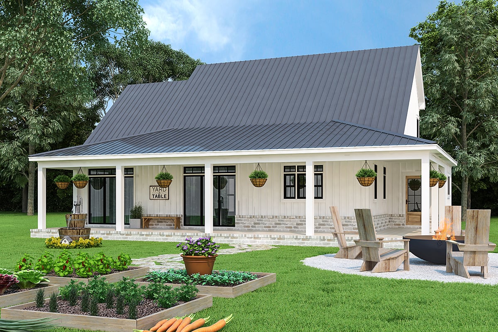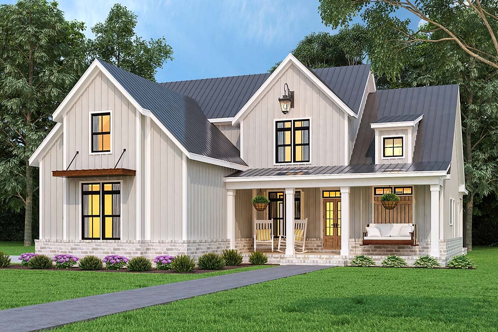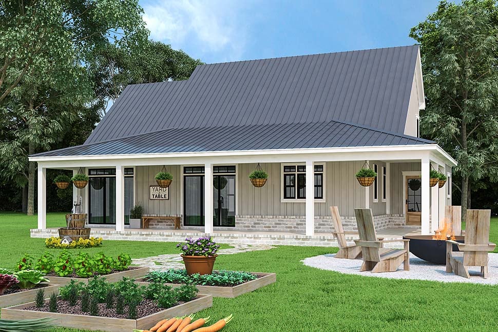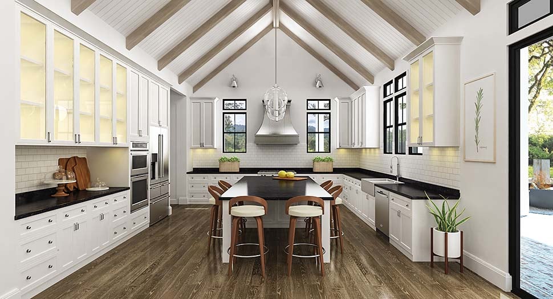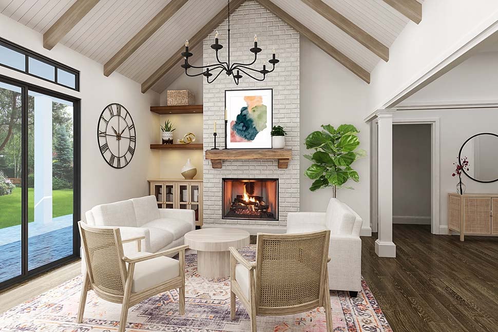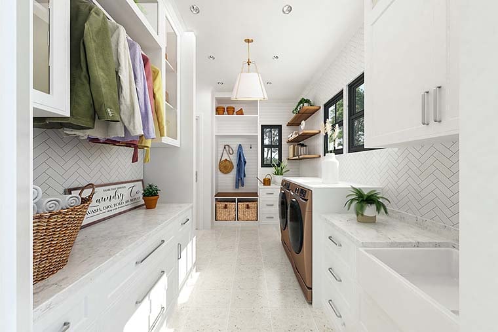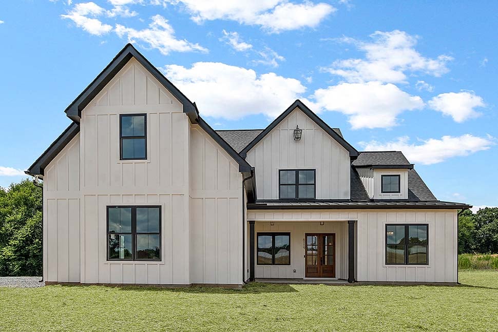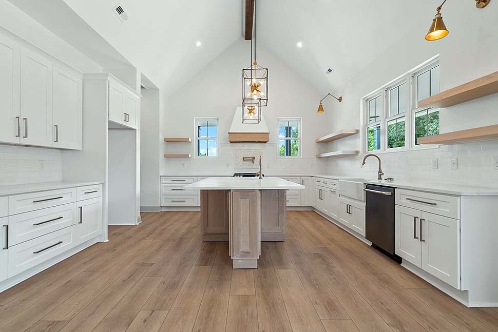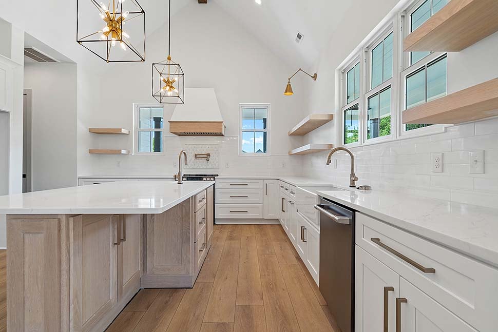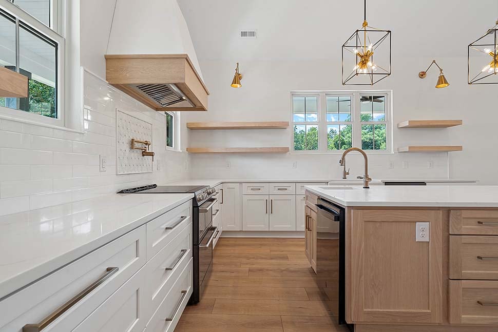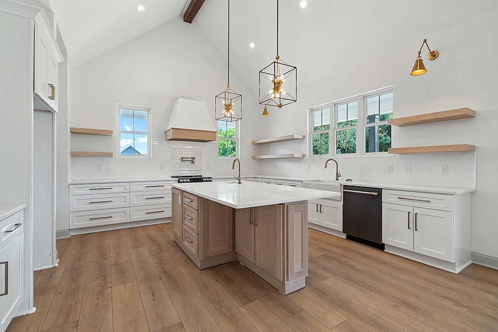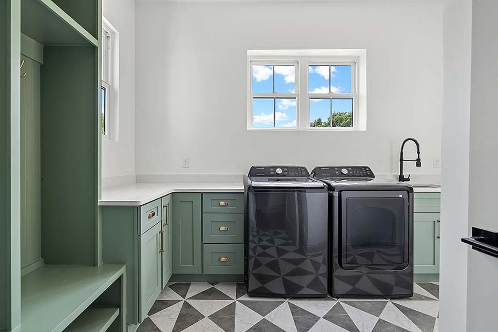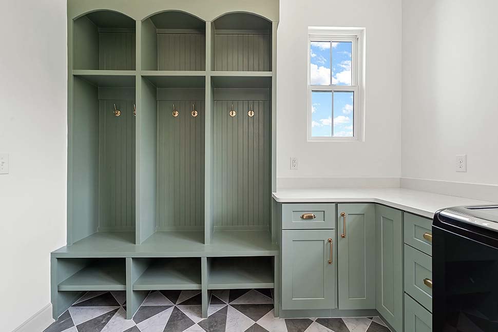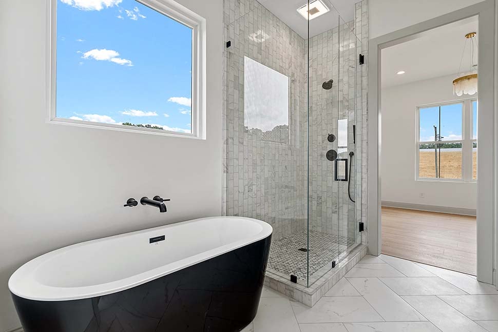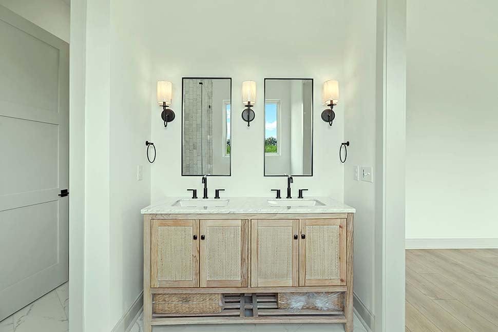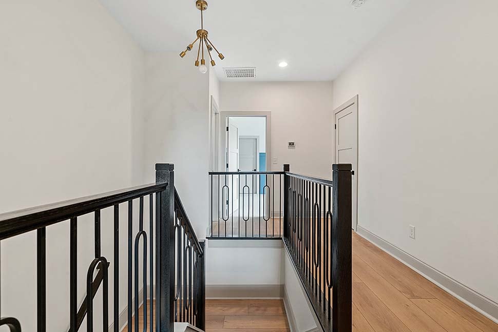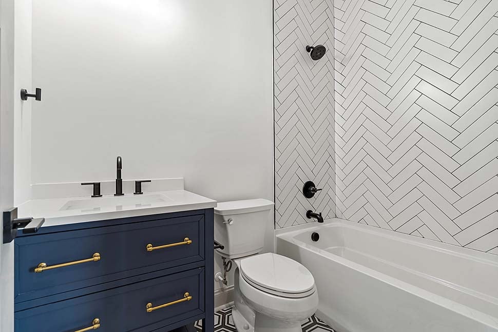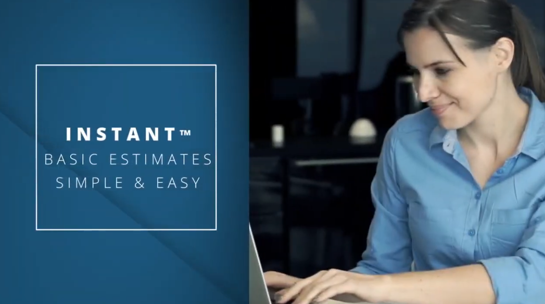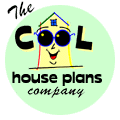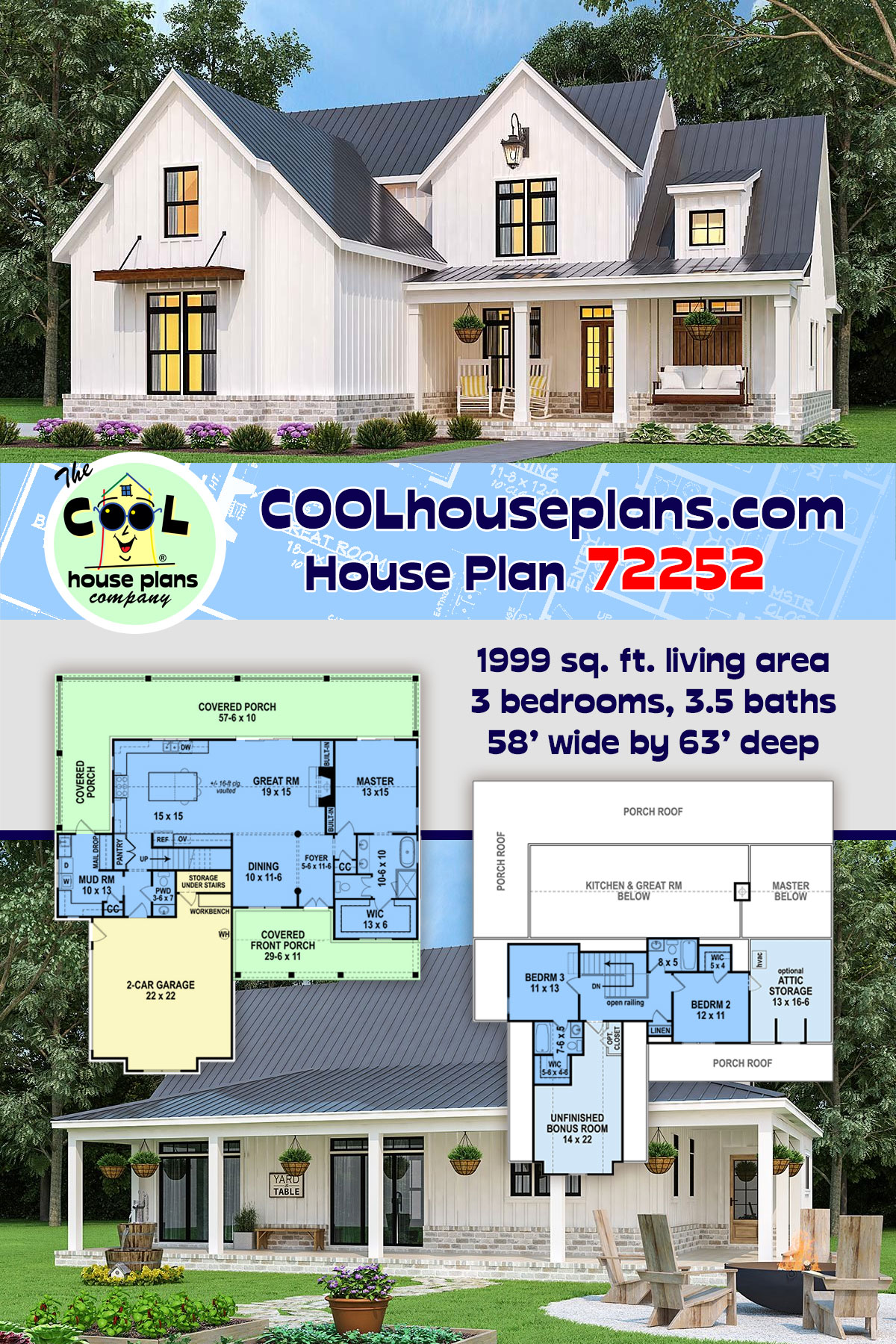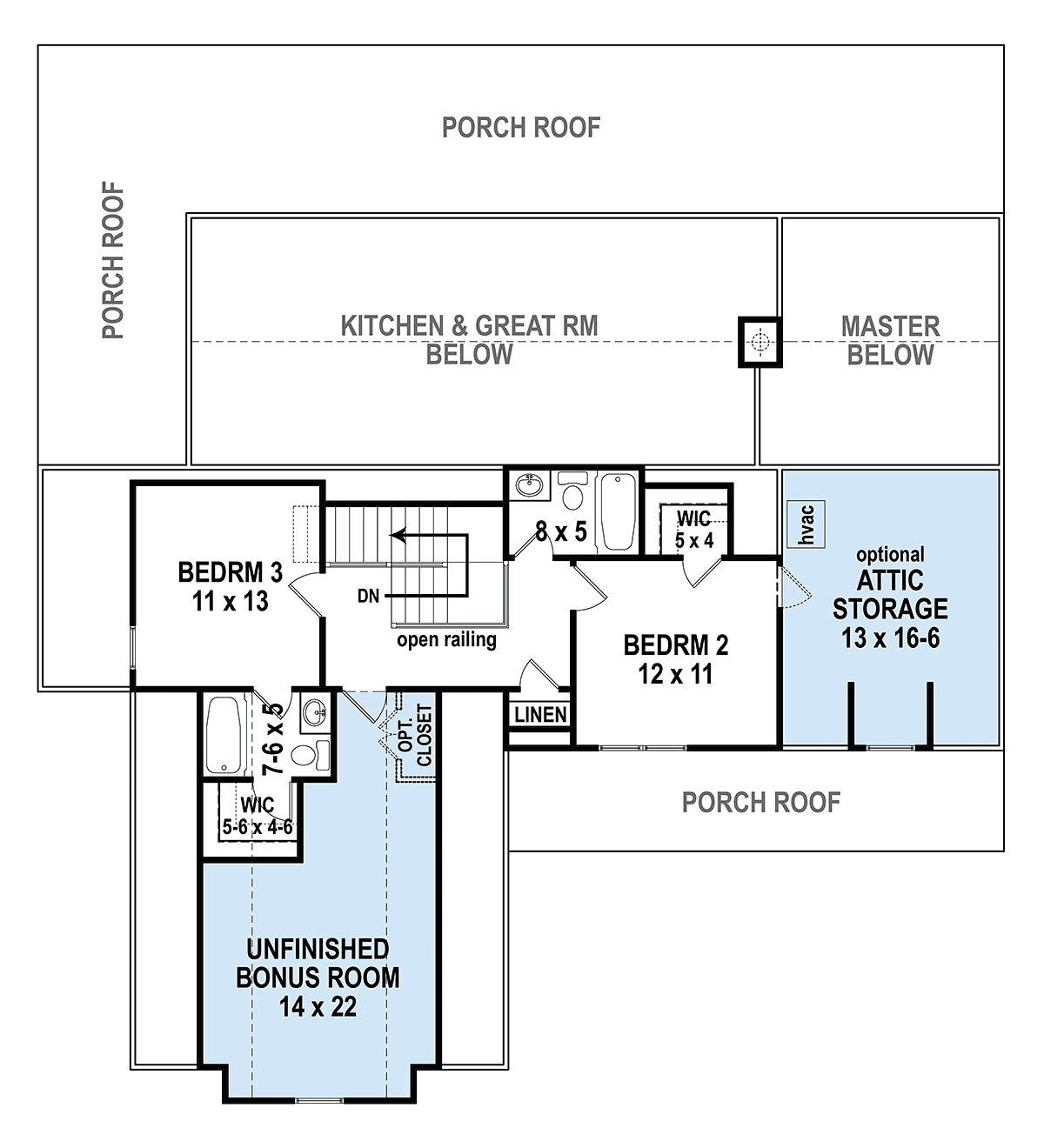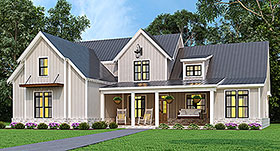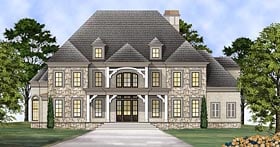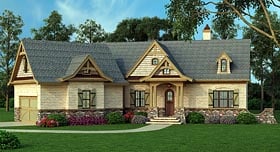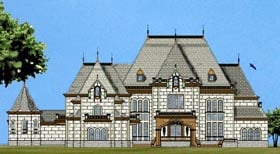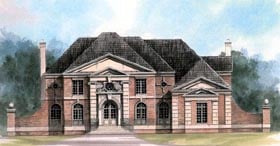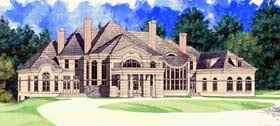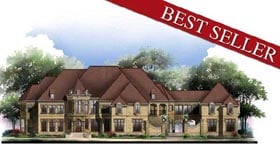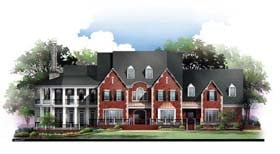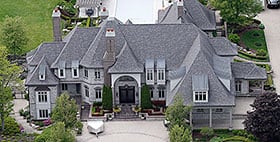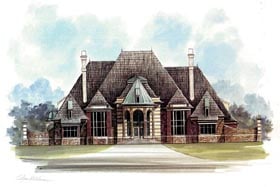20% Off Cyber Monday Sale! Promo Code CYBERMONDAY at Checkout
- Home
- House Plans
- Plan 72252
Plan 72252 Order Code: C101
Southern Style House Plan 72252
1999 Sq Ft, 3 Bedrooms, 3 Full Baths, 1 Half Baths, 2 Car Garage
Quick Specs
1999 Total Living Area1465 Main Level
534 Upper Level
275 Bonus Area
3 Bedrooms
3 Full Baths, 1 Half Baths
2 Car Garage
58'0 W x 63'0 D
Quick Pricing
PDF File: $1,295.005 Sets: $1,725.00
5 Sets plus PDF File: $1,825.00
CAD File: $2,095.00
COOL Plan Description
Country Farmhouse Style House Plan 72252 with 1999 Sq Ft, 3 Bed, 3 Bath, 2 Car Garage
Introducing the quintessential Country Farmhouse House Plan 72252, perfect for those who cherish both charm and practicality. Spread across 1999 square feet, this plan features 3 cozy bedrooms, 3 full baths, a convenient half bath, and a spacious 2-car garage.
The exterior of this home exudes classic farmhouse vibes, complete with a sprawling wrap-around porch that invites you to enjoy warm, lazy afternoons. The architectural finesse continues with a well-thought-out floor plan that includes a bonus room for your entertainment needs, a mudroom to keep things organized, and ample storage space.
The heart of the home, the main living area, is an open floor plan that seamlessly connects the kitchen, dining, and living spaces, making it perfect for gatherings and family time. The kitchen boasts a large pantry, ensuring all your storage needs are met. The first floor master suite offers privacy and convenience, featuring a luxurious bath and direct access to the rear porch.
Upstairs, the additional bedrooms provide ample space for family and guests, each designed with comfort and privacy in mind. The home's layout is further complemented by a bonus area that can be transformed into a home office, playroom, or gym.
Outdoors, the rear porch and extensive front porch offer multiple opportunities for outdoor living and enjoying the natural surroundings. Whether you're looking for a quiet place to read or a space to host a barbecue, this home has it all.
This plan comes with several foundation options, including a basement, crawlspace, slab, and walkout basement, allowing you to customize it to suit your site and preferences.
Targeted at families looking for a balance of comfort and functionality, the Country Farmhouse House Plan 72252 is an excellent choice for those aspiring to a laid-back, yet sophisticated lifestyle.
Plan Specifications
Specifications
| Total Living Area: | 1999 sq ft |
| Main Living Area: | 1465 sq ft |
| Upper Living Area: | 534 sq ft |
| Bonus Area: | 275 sq ft |
| Unfinished Basement Area: | 1392 sq ft |
| Garage Area: | 562 sq ft |
| Garage Type: | Attached |
| Garage Bays: | 2 |
| Foundation Types: | Basement - * $300.00 Total Living Area may increase with Basement Foundation option. Crawlspace - * $300.00 Slab Walkout Basement - * $300.00 Total Living Area may increase with Basement Foundation option. |
| Exterior Walls: | 2x4 2x6 - * $245.00 |
| House Width: | 58'0 |
| House Depth: | 63'0 |
| Number of Stories: | 2 |
| Bedrooms: | 3 |
| Full Baths: | 3 |
| Half Baths: | 1 |
| Max Ridge Height: | 30'0 from Front Door Floor Level |
| Primary Roof Pitch: | 11:12 |
| Roof Framing: | Stick |
| Porch: | 965 sq ft |
| Formal Dining Room: | Yes |
| FirePlace: | Yes |
| 1st Floor Master: | Yes |
| Main Ceiling Height: | 10' |
| Upper Ceiling Height: | 9' |
Special Features:
- Bonus Room
- Entertaining Space
- Front Porch
- Mudroom
- Open Floor Plan
- Pantry
- Rear Porch
- Storage Space
- Wrap Around Porch
Plan Package Pricing
Pricing
- PDF File: $1,295.00
- 5 Sets: $1,725.00
- 5 Sets plus PDF File: $1,825.00
- CAD File: $2,095.00
Single Build License issued on CAD File orders. - Concerning PDF or CAD File Orders: Designer requires that a End User License Agreement be signed before fulfilling PDF and CAD File order.
- Right Reading (True) Reverse: $200.00
All sets will be Readable Reverse copies. Turn around time is usually 3 to 5 business days.
Available Foundation Types:
-
Basement
: $300.00
May require additional drawing time, please call to confirm before ordering.
Total Living Area may increase with Basement Foundation option. -
Crawlspace
: $300.00
May require additional drawing time, please call to confirm before ordering. - Slab : No Additional Fee
-
Walkout Basement
: $300.00
May require additional drawing time, please call to confirm before ordering.
Total Living Area may increase with Basement Foundation option.
Available Exterior Wall Types:
- 2x4: No Additional Fee
-
2x6:
$245.00
(Please call for drawing time.)
What's Included?
What is Included in this House Plan?
1. Front elevation2. Rear elevation
3. Right elevation
4. Left elevation
5. Basement plan
6. First floor plan
7. Second floor plan
8. Window and door sizes ON the plan. No schedules.
9. General details including some interior details (no cabinets).
10. Roof plan
11. Cross-section
12. Lighting/electrical
Our house plans will include schematic electrical drawings; however, circuiting or wire sizing will not be included. Your electrical subcontractor will typically provide these drawings.
HVAC and plumbing drawings are not included. Your mechanical and plumbing subcontractors will determine the best layout for your site. Local HVAC codes, climatic requirements and commonly used systems vary throughout the country. The direction of how water flow will enter the home vary from case to case. For this reason, it is impossible to provide universal plans.
Plan Modifications
Want to make changes?
Receive a FREE modification estimate in one of 3 ways. Our modification team is ready to help you adjust any plan to fit your needs. The ReDesign process is simple and estimates are free!1. Complete this On-Line Request Form
2. Print, complete and fax this PDF Form to us at 1-800-675-4916.
3. Want to talk to an expert? Call us at 913-938-8097 (Canadian customers, please call 800-361-7526) to discuss modifications.
Note: - a sketch of the changes or the website floor plan marked up to reflect changes is a great way to convey the modifications in addition to a written list.
We Work Fast!
When you submit your ReDesign request, a designer will contact you within 24 business hours with a quote.
You can have your plan redesigned in as little as 14 - 21 days!
We look forward to hearing from you!
Start today planning for tomorrow!
Cost To Build
What will it cost to build your new home?
Let us help you find out!
- COOLhouseplans.com has partnered with Home-Cost.com to provide you the most accurate, interactive online estimator available. Home-Cost.com is a proven leader in residential cost estimating software for over 20 years.
- No Risk Offer: Order your Home-Cost Estimate now for just $29.95! We will provide you with a discount code in your receipt for when you decide to order any plan on our website than will more than pay you back for ordering an estimate.
Accurate. Fast. Trusted.
Construction Cost Estimates That Save You Time and Money.
$29.95 per plan
** Available for U.S. and Canada
With your 30-day online cost-to-build estimate you can start enjoying these benefits today.
- INSTANT RESULTS: Immediate turnaround—no need to wait days for a cost report.
- RELIABLE: Gain peace of mind and confidence that comes with a reliable cost estimate for your custom home.
- INTERACTIVE: Instantly see how costs change as you vary design options and quality levels of materials!
- REDUCE RISK: Minimize potential cost overruns by becoming empowered to make smart design decisions. Get estimates that save thousands in costly errors.
- PEACE OF MIND: Take the financial guesswork out of building your dream home.
- DETAILED COSTING: Detailed, data-backed estimates with +/-120 lines of costs / options for your project.
- EDITABLE COSTS: Edit the line-item labor & material price with the “Add/Deduct” field if you want to change a cost.
- Accurate cost database of 43,000 zip codes (US & Canada)
- Print cost reports or export to Excel®
- General Contractor or Owner-Builder contracting
- Estimate 1, 1½, 2 and 3-story home designs
- Slab, crawlspace, basement or walkout basement
- Foundation depth / excavation costs based on zip code
- Cost impact of bonus rooms and open-to-below space
- Pitched roof or flat roof homes
- Drive-under and attached garages
- Garage living – accessory dwelling unit (ADU) homes
- Duplex multi-family homes
- Barndominium / Farmdominium homes
- RV grages and Barndos with oversized overhead doors
- Costs adjust based on ceiling height of home or garage
- Exterior wall options: wood, metal stud, block
- Roofing options: asphalt, metal, wood, tile, slate
- Siding options: vinyl, cement fiber, stucco, brick, metal
- Appliances range from economy to commercial grade
- Multiple kitchen & bath counter / cabinet selections
- Countertop options range from laminate to stone
- HVAC, fireplace, plumbing and electrical systems
- Fire suppression / sprinkler system
- Elevators
Home-Cost.com’s INSTANT™ Cost-To-Build Report also provides you these added features and capabilities:
Previous Q & A
Previous Questions and Answers
A: Regarding your query about how the main floor joists are supported when choosing the walkout basement option, it's important to note that we do not provide structural and framing plans. Your question primarily pertains to structural considerations, particularly concerning load-bearing elements. The floor joist thickness is typically 12", but the engineering will be determined by your builder. I recommend checking with a local engineer to get accurate information about the load support for the first floor, as they can provide guidance based on your specific project requirements.
A: 7'-8" x 4'-6"
A: Hello FamilyHomePlans, I hope this email finds you well. Our plan meets the IRC2018. And if they want to have the copy in PDF, they need to purchase the PDF + the reversal upgrade ($200.00). Our Multi-build upgrade ($795) is due in full to ADI (we do not split that royalty). But if this is too much, you can purchase PDF and the original orientation OR reversed. They can reverse it on their own.
A: the readable reversal fee is $200 The multi build license is $795 (due in full to the designer)
A: The construction drawings suggest board and batten with a stone watertable. These materials can be customized in the field. Yes, metal roof. It is not considered a barndominium.
A: Good morning, We have an inground basement available with 2x6 walls on the first and second levels. No delay. Cost is $300 extra If the customer needs inground basement with 2x4 framing on the first and second levels the fee is $400 and approximately 2-3 week turnaround. Best regards, Ana
A: The master closet features transom windows and faux shutters on the exterior (no actual window). The customer may choose to add a twin window below the transoms, but will sacrifice hanging space
A: IRC 2018
A: From interior wall to wall and rounded up/down to the nearest 6”
A: 16-ft vault
A: If you need the reversed version you will only pay $200 to upgrade The first floor is 10-ft throughout (except vaulted areas). The second floor is 9’. The basement is 9’
A: Good morning The great room door is 9’ x 8’ triple slider with 12” transom Kind Regards!
A: 1’-10” x 5’-7”
A: The walls are 4’-2” All available renderings are online
A: Yes no problem
A: Please see attached image. Thank you!
View Attached FileA: • Total Living: 1999 sq. ft. • 1st Floor: 1465 sq. ft. • 2nd Floor: 534 sq. ft. • Bonus Room: 275 sq. ft. • Basement: 1392 sq. ft. • Front Porch: 257 sq. ft. • Rear Porch: 708 sq. ft. • Garage: 562 sq. ft.
A: Depending on their grade it will be 10-ft or more
A: Autocad architectural - We can save back as far as 2004 Sq ft the same. Basement stairs stack under the stairs going up
A: The knee walls in the unfinished bonus room start at about 6’ and vault up to the flat 8-ft in the center. You’ll have some clopped ceilings in the attic space
A: Approx. 7’
A: Its about 8’ closest to the door but does have sloping ceilings because of the staircase above it
A: 3’-4” x 8’-6”
A: The staircase is 3’-4” wide. The storage under the stairs is the same.
A: 3268 sf
A: The plan includes: • 4 exterior elevations • Basement foundation plan with notes and dimensions • First and second floor plans with notes and dimensions. Beam locations shown. No structural engineering. Suggested framing size and direction shown on plans but no separate framing plans. • Roof plan • Interior elevations • Electrical plans showing outlets, fixtures, and switch locations • Typical footing details • Typical wall section • Building cross-section • Window/door sizes
A: I regret we don’t have any additional renderings at this time
A: We currently only offer a walkout basement version. Please click on the Plan Modifications tab found on the details page for this specific plan. There you will find the options for how to contact the group that modifies this specific plan, and you will get a no-obligation quote for the change(s).
A: Hello We hope to add more renderings in the future, or photographs if we can get some from customers who have purchased so far. It is assumed it’s not a wood-burning fireplace, but if they want one that can be modified
Common Questions:
A: Yes you can! Please click the "Modifications" tab above to get more information.
A: The national average for a house is running right at $125.00 per SF. You can get more detailed information by clicking the Cost-To-Build tab above. Sorry, but we cannot give cost estimates for garage, multifamily or project plans.
Our Low Price Guarantee
If you find the exact same plan featured on a competitor's web site at a lower price, advertised OR special SALE price, we will beat the competitor's price by 5% of the total, not just 5% of the difference! To take advantage of our guarantee, please call us at 800-482-0464 or email us the website and plan number when you are ready to order. Our guarantee extends up to 4 weeks after your purchase, so you know you can buy now with confidence.
Call 800-482-0464
Related Plans




