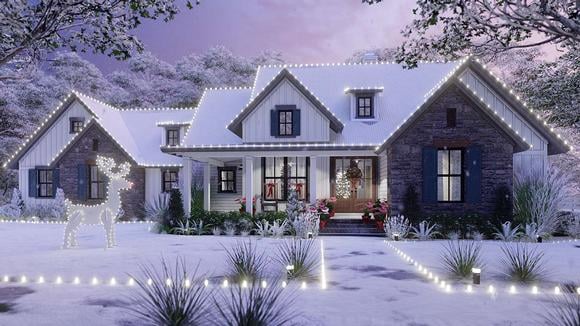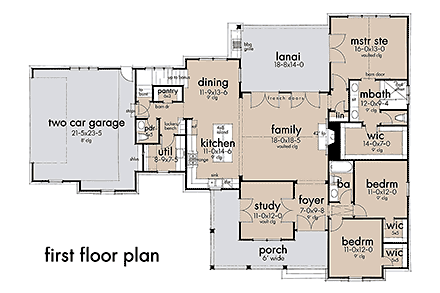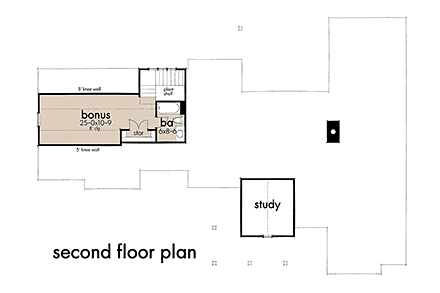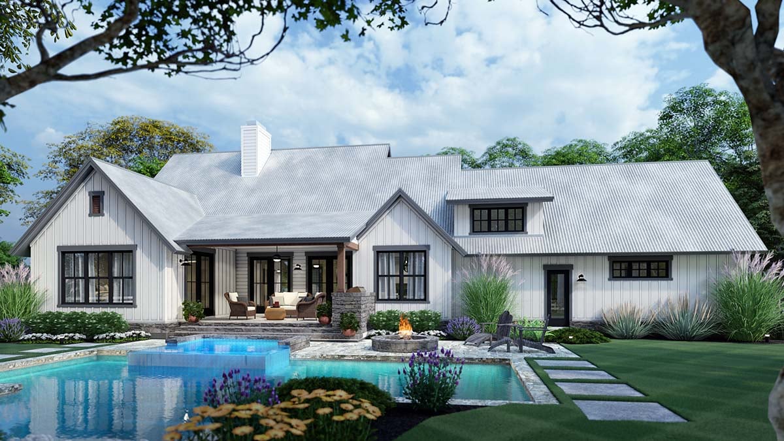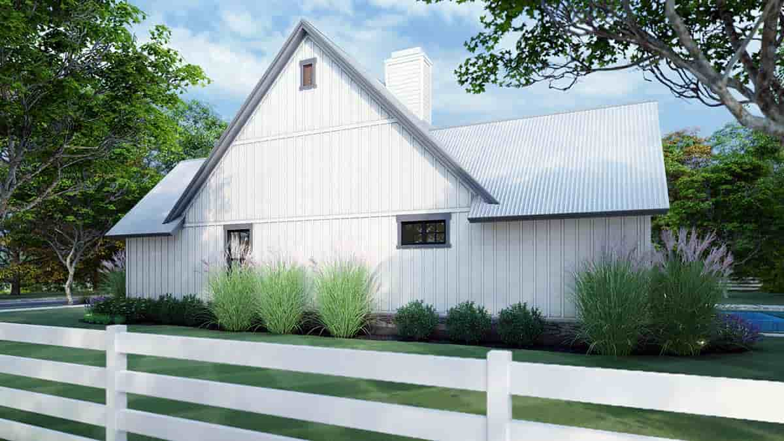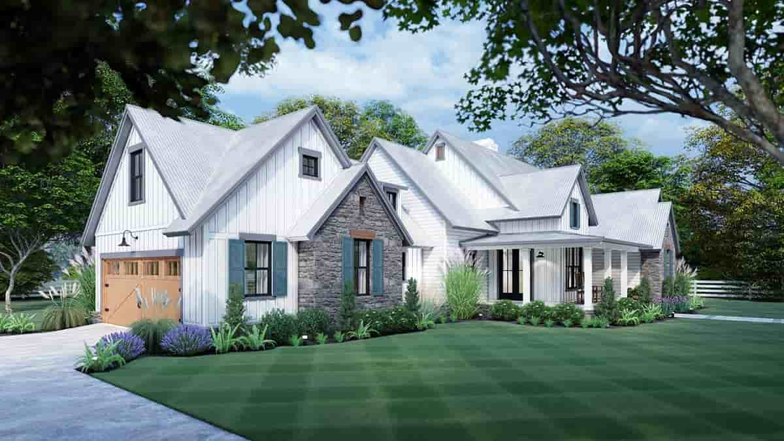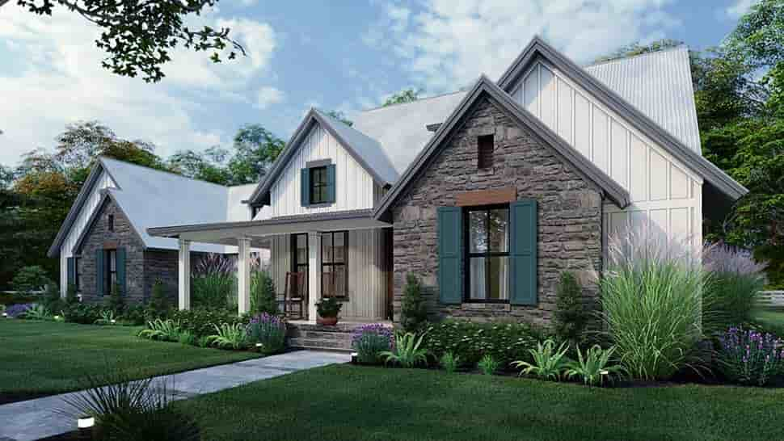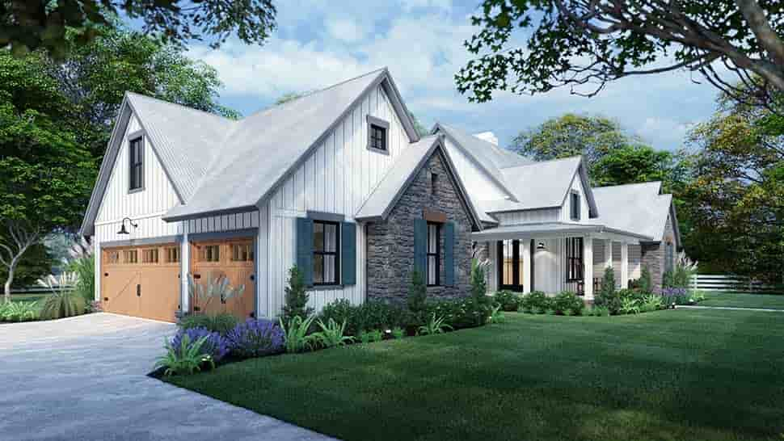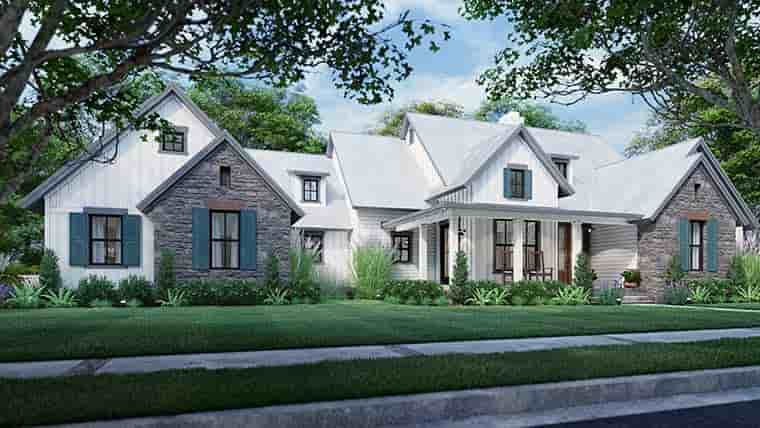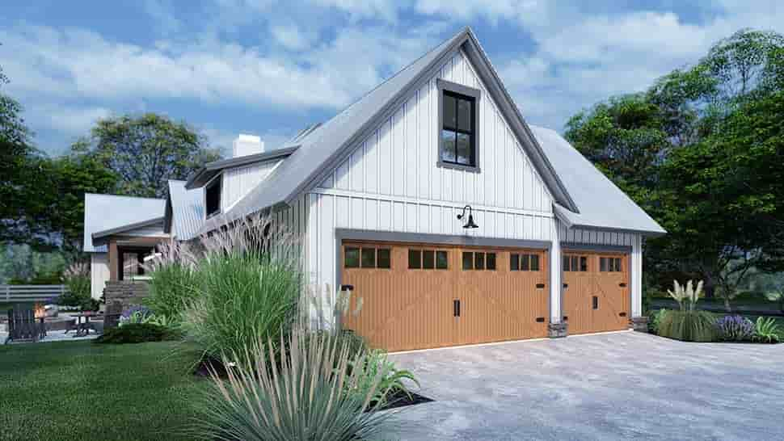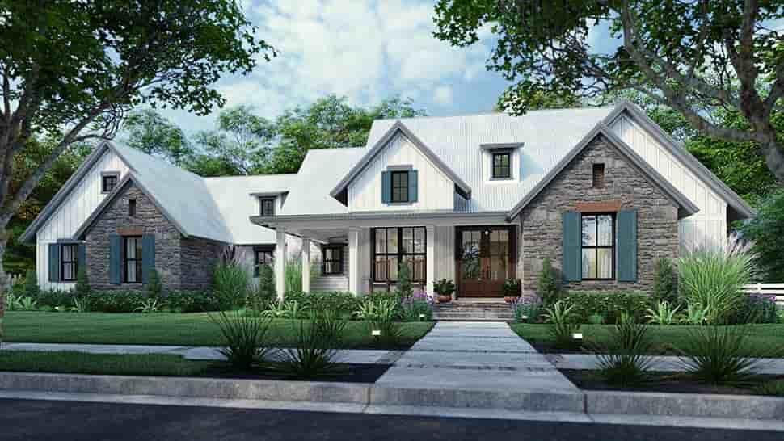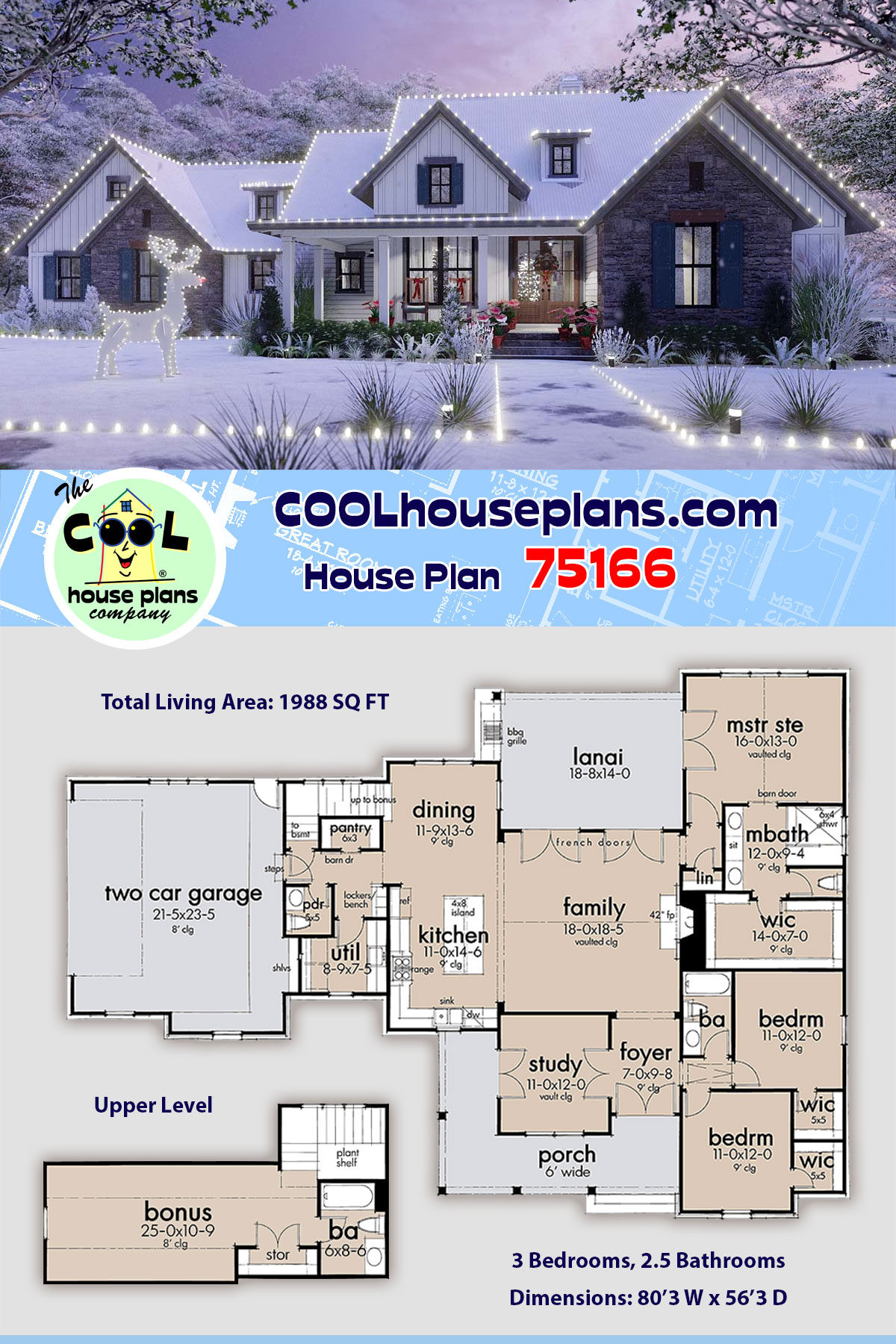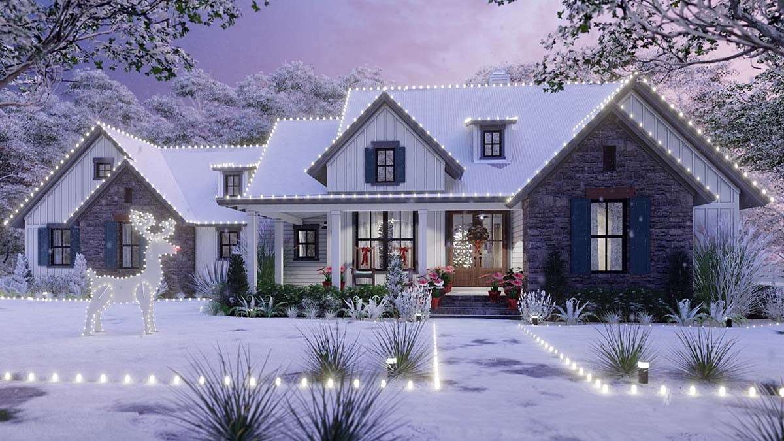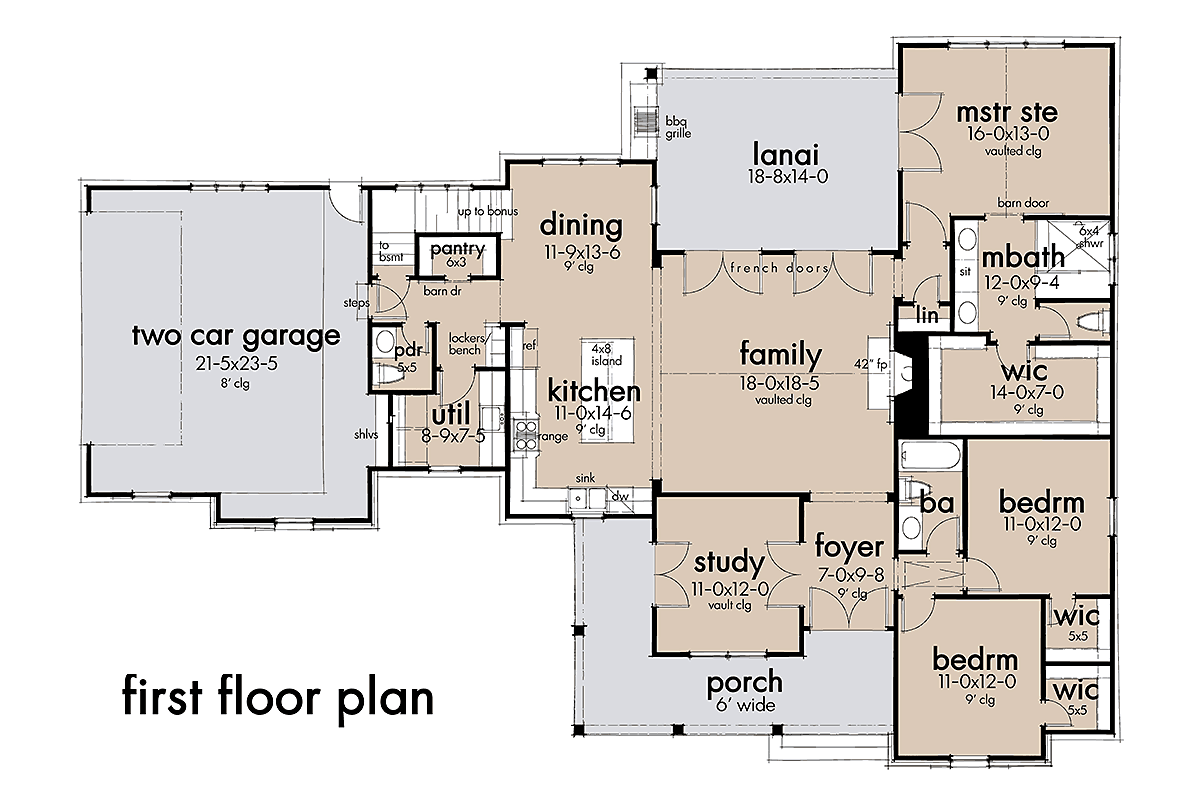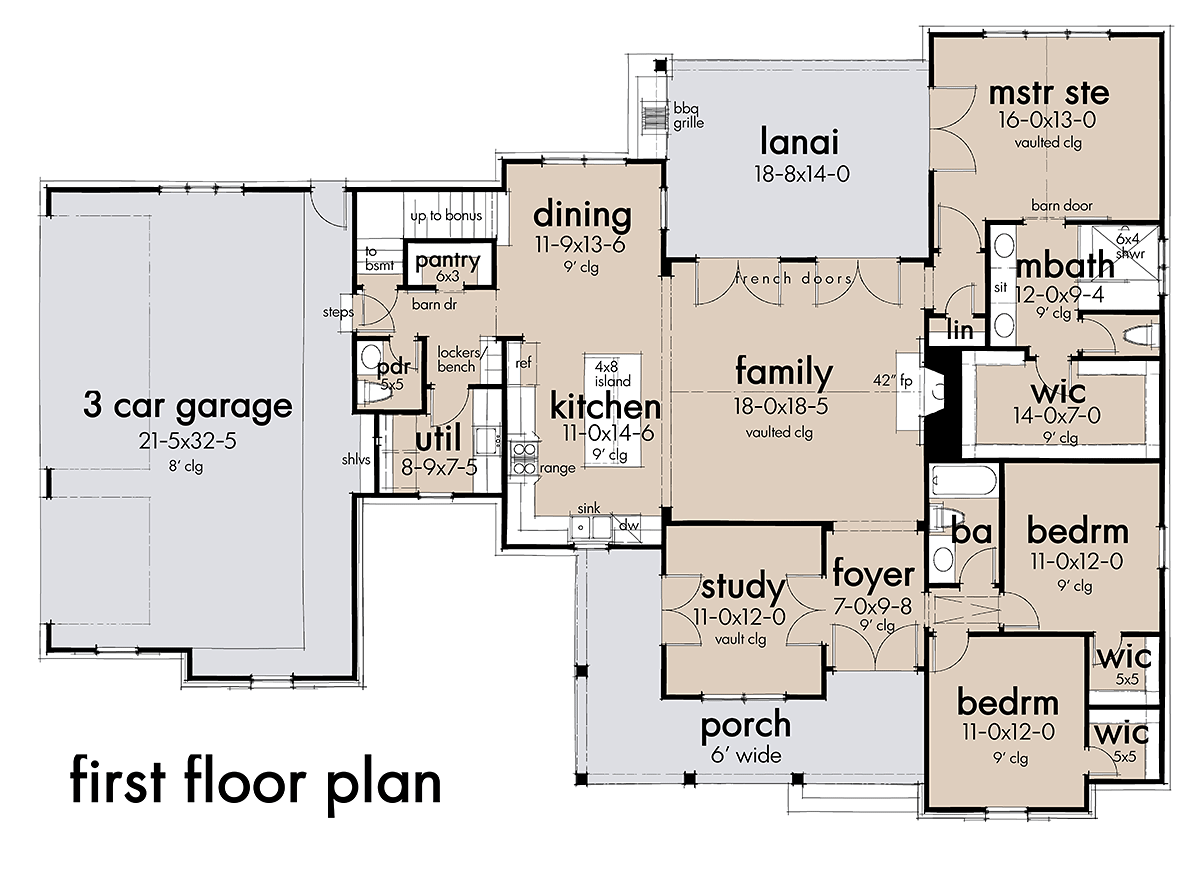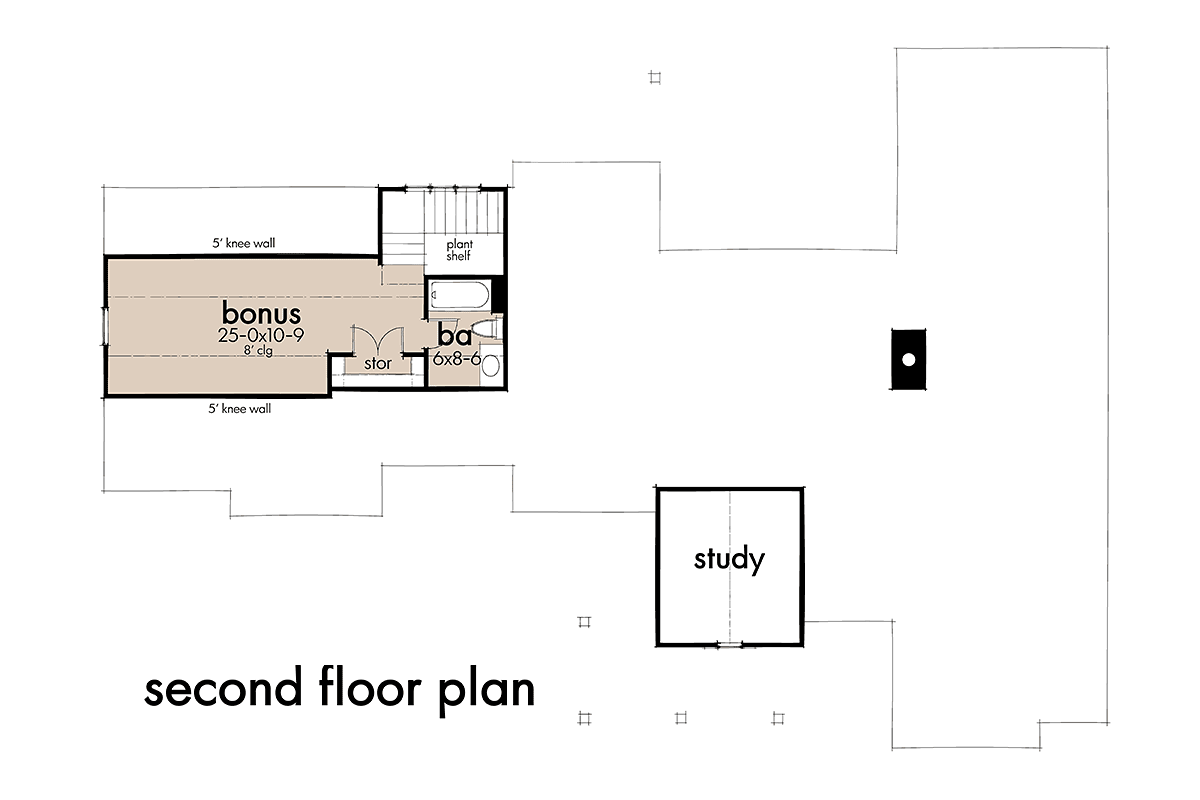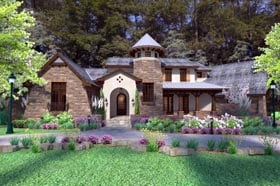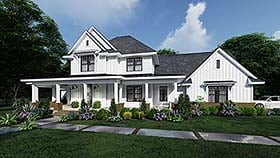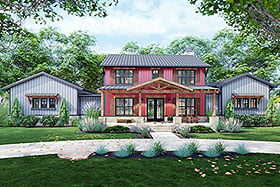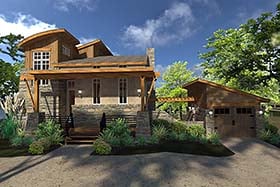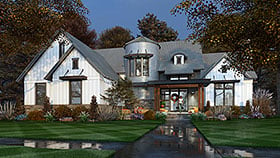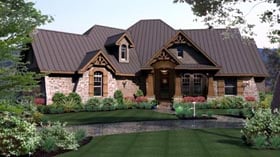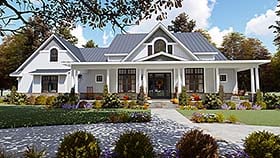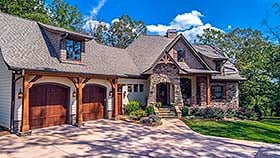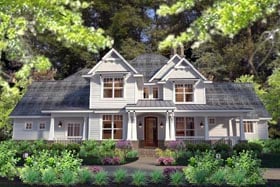15% OFF FLASH SALE! Enter Promo Code FLASH15 at Checkout for 15% discount!
- Home
- House Plans
- Plan 75166
Plan Number 75166
Traditional Style House Plan 75166
1988 Sq Ft, 3 Bedrooms, 2 Full Baths, 1 Half Baths, 2 Car Garage
Quick Specs
1988 Total Living Area1988 Main Level
338 Bonus Area
3 Bedrooms
2 Full Baths, 1 Half Baths
2 Car Garage
80'3 W x 56'3 D
Quick Pricing
PDF File: $1,095.005 Sets: $1,245.00
5 Sets plus PDF File: $1,345.00
CAD File: $1,895.00
Plan Specifications
Specifications
| Total Living Area: | 1988 sq ft |
| Main Living Area: | 1988 sq ft |
| Bonus Area: | 338 sq ft |
| Garage Area: | 555 sq ft |
| Garage Type: | Attached |
| Garage Bays: | 2 |
| Foundation Types: | Basement - * $395.00 Total Living Area may increase with Basement Foundation option. Crawlspace Slab Walkout Basement - * $395.00 Total Living Area may increase with Basement Foundation option. |
| Exterior Walls: | 2x4 2x6 - * $245.00 |
| House Width: | 80'3 |
| House Depth: | 56'3 |
| Number of Stories: | 1 |
| Bedrooms: | 3 |
| Full Baths: | 2 |
| Half Baths: | 1 |
| Max Ridge Height: | 26'9 from Front Door Floor Level |
| Primary Roof Pitch: | 12:12 |
| Roof Load: | 20 psf |
| Roof Framing: | Stick |
| Porch: | 226 sq ft |
| Deck: | 267 sq ft |
| FirePlace: | Yes |
| 1st Floor Master: | Yes |
| Main Ceiling Height: | 9' |
| Upper Ceiling Height: | 8' |
Special Features:
- Bonus Room
- Deck or Patio
- Entertaining Space
- Front Porch
- Lania
- Mudroom
- Open Floor Plan
- Pantry
- Storage Space
- Study
Plan Package Pricing
Pricing
- PDF File: $1,095.00
- 5 Sets: $1,245.00
- 5 Sets plus PDF File: $1,345.00
- CAD File: $1,895.00
Single Build License issued on CAD File orders. - Right Reading (True) Reverse: $195.00
All sets will be Readable Reverse copies. Turn around time is usually 3 to 5 business days. - Additional Sets: $50.00
Additional Notes...
3-car garage option: $195Available Foundation Types:
-
Basement
: $395.00
May require additional drawing time, please call to confirm before ordering.
Total Living Area may increase with Basement Foundation option. - Crawlspace : No Additional Fee
- Slab : No Additional Fee
-
Walkout Basement
: $395.00
May require additional drawing time, please call to confirm before ordering.
Total Living Area may increase with Basement Foundation option.
Available Exterior Wall Types:
- 2x4: No Additional Fee
-
2x6:
$245.00
(Please call for drawing time.)
What's Included?
What is Included in this House Plan?
Our working drawings include the following..We use AutoCAD to produce our working drawings. This allows us to be 100% accurate on our dimensions as well as coordinate all drawings with the highest level of precision. Below are examples of what comes in each working drawing set...
Floor Plans - For each level we include... a 1/4"=1'-0" scale floor plan indicating frame walls and masonry with dimensions, notes, door and window sizes, room names and floor finishes, cabinet, shelving, fixture locations and notes, ceiling conditions, electrical/lighting fixtures and switches.
Exterior Elevations - We include... Front Elevation at 1/4"=1'-0", side and rear elevations at 1/8"=1'-0", plate heights, roof overhangs, material/surface notes, window heights, roof pitches, material hatching for clarity, floor to floor dimensions and any other detail we feel is necessary to explain the construction.
Cabinets/Building Sections- Cabinet elevations at 3/8"=1'-0", showing cabinets, appliance locations, plumbing fixtures, shelving, counter/backsplash surface, cabinet material and finish, niche details and any other special situation that cannot be understood from the plan view. Building Sections are included only when there is no other way to indicate the spatial characteristics of the home. This information is quite often indicated well enough on the elevations and plans.
Foundation Plans - We offer a choice of three types of foundations, full basement, crawlspace, and slab foundations. Each comes fully dimensioned, and noted indicating wall composition and thickness, construction detail references to our detail page, beam, pier and column locations and sizes, stair locations for basements, reinforcing steel sizes and step downs in monolithic slabs and ventilation grilles for crawlspaces.
Framing Plans - For each level we include... a 1/8"=1'-0" scale plan indicating rafter, ceiling and floor joists locations, sizes and spacing as well as lumber grade specified, additional bracing and blocking.
Details - For each foundation type we include... 3/4"=1'-0" scale details indicating material composition, size and critical dimensions for construction of the primary foundation.
Plan Modifications
Want to make changes?
Plan modification is a way of turning a stock plan into your unique custom plan. It's still just a small fraction of the price you would pay to create a home plan from scratch. Simply contact the modification department at...Phone: 866-465-5866 - Talk to a live person that can give you and FREE modification estimate over the phone!
Fax: 651-602-5050 - Make sure to include a cover sheet with your contact info. Make attention to the COOLhouseplans.com Modification Department.
Email Us Please Include your telephone number, plan number, foundation type, state you are building in and a specific list of changes.
...and you will receive a FREE, no obligation, modification estimate to get exactly the home plan you've been dreaming of.
Cost To Build
QUICK-Cost-To-Build Estimate
- No Risk Offer: Order the QUICK-Cost-To-Build now and when you do decide to order any house plan, $24.95 will be deducted from your order! *
- Get more accurate results, quicker! No need to wait for a reliable cost.
- Get a detailed cost report for your home plan with over 70 lines of summarized cost information in under 5 minutes!
- Cost report for your zip code. (the zip code can be changed after you receive the online report)
- Estimate 1, 1-1/2 or 2 story home plans. **
- Interactive! Instantly see the costs change as you vary quality levels Economy, Standard, Premium and structure such as slab, basement and crawlspace.
- Your estimate is active for 1 FULL YEAR!
View an actual, LIVE cost report. This report is for demo purposes only. Not plan specific.
$24.95 per plan
** Available for U.S. only.QUICK Cost-To-Build estimates have the following assumptions:
QUICK Cost-To-Build estimates are available for single family, stick-built, detached, 1 story, 1.5 story and 2 story home plans with attached or detached garages, pitched roofs on flat to gently sloping sites.QUICK Cost-To-Build estimates are not available for specialty plans and construction such as garage / apartment, townhouse, multi-family, hillside, flat roof, concrete walls, log cabin, home additions, and other designs inconsistent with the assumptions outlined in Item 1 above.
User is able to select and have costs instantly calculate for slab on grade, crawlspace or full basement options.
User is able to select and have costs instantly calculate different quality levels of construction including Economy, Standard, Premium. View Quality Level Assumptions.
Estimate will dynamically adjust costs based on the home plan's finished square feet, porch, garage and bathrooms.
Estimate will dynamically adjust costs based on unique zip code for project location.
All home plans are based on the following design assumptions: 8 foot basement ceiling height, 9 foot first floor ceiling height, 8 foot second floor ceiling height (if used), gable roof; 2 dormers, average roof pitch is 12:12, 1 to 2 covered porches, porch construction on foundations.
Summarized cost report will provide approximately 70 lines of cost detail within the following home construction categories: Site Work, Foundations, Basement (if used), Exterior Shell, Special Spaces (Kitchen, Bathrooms, etc), Interior Construction, Elevators, Plumbing, Heating / AC, Electrical Systems, Appliances, Contractor Markup. View a LIVE Sample Cost Report.
QUICK Cost-To-Build generates estimates only. It is highly recommend that one employs a local builder in order to get a more accurate construction cost.
All costs are "installed costs" including material, labor and sales tax.
* Limit one $24.95 credit per complete plan package order.
** Available for U.S. only.
Previous Q & A
Previous Questions and Answers
A: Yes, $395. Call and ask for Bonnie if you would like to add this option to your order.
A: They can purchase an unlimited license for $395
A: The stair is not included in the 1988 SF.
A: We operate in 2023 LT as well.
A: Yes, we can save our file back to 2013. Just please ask them to note that on the order.
A: That is a 2’x2’ window. That beam could have been blind nailed into the header, it did not have to sit on top of it.
A: https://www.coolhouseplans.com/plan-75167 The interiors are nearly identical to the ones posted for this home.
A: Yes
A: 421 SF Main portion is 25’ x 10’-9” and lower portion is 10’-9” x 7’-4”
A: Yes. It could have gutters and downspouts. Not a problem.
A: We allow space in the attic for that.
A: 18’ x 7’
A: 9’ wide x 7’ tall.
A: Attached is the bonus room layout when 3 car garage option is chosen.
View Attached FileA: Overall dimensions do not change. Bonus room would be an additional 11’ deep and add about 120 SF to the total.
A: Yes. 11’ deeper.
A: It could be either. There is a chimney/flue included.
A: We call for 16” open web floor trusses for the floor framing. TJI’s would work too.
A: 3374 SF
A: 1. Our roofs are all stick framed. We show 2x6 rafters @ 24” oc with purlins bracing to the walls below. 2. We show steel lally columns supporting micro-lam beams and 2x12 floor joists.
A: We do have 3D models but they are proprietary and we do not release those. Our CAD files are release 2013. We can save backwards to R14. We have a moderate/adequate number of layers (around 28) to facilitate freezing functions. We are set up into model space for editing with paper space sheets already set up for easy printing/export. David
Common Questions:
A: Yes you can! Please click the "Modifications" tab above to get more information.
A: The national average for a house is running right at $125.00 per SF. You can get more detailed information by clicking the Cost-To-Build tab above. Sorry, but we cannot give cost estimates for garage, multifamily or project plans.
Designers/Architects that are interested in marketing their plans with us, please fill out this form
Our Low Price Guarantee
If you find the exact same plan featured on a competitor's web site at a lower price, advertised OR special SALE price, we will beat the competitor's price by 5% of the total, not just 5% of the difference! To take advantage of our guarantee, please call us at 800-482-0464 or email us the website and plan number when you are ready to order. Our guarantee extends up to 4 weeks after your purchase, so you know you can buy now with confidence.
Buy This Plan
Have any Questions? Please Call 800-482-0464 and our Sales Staff will be able to answer most questions and take your order over the phone. If you prefer to order online click the button below.
Add to cart



