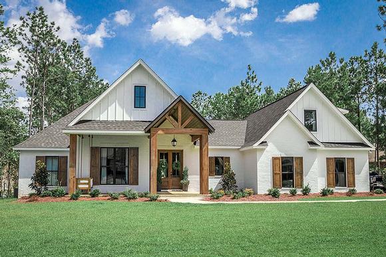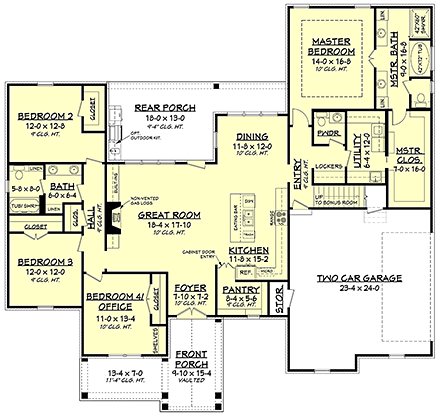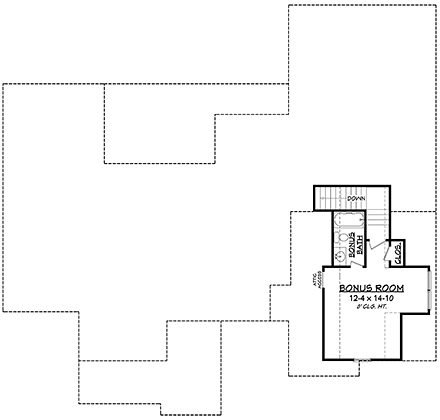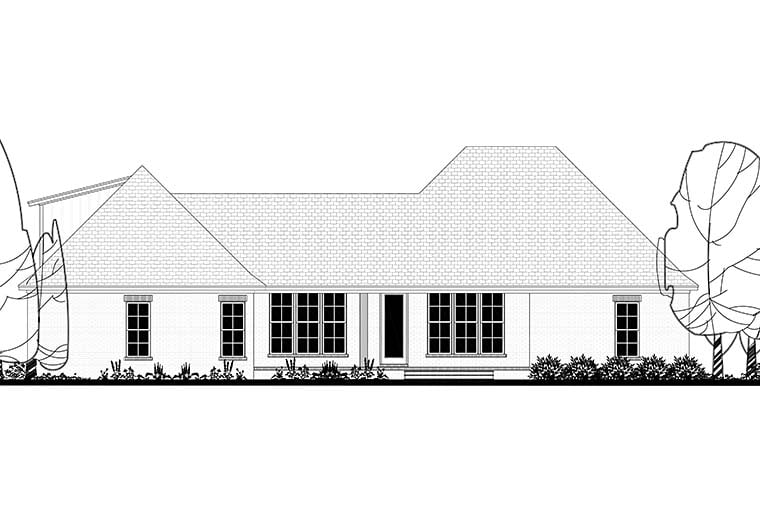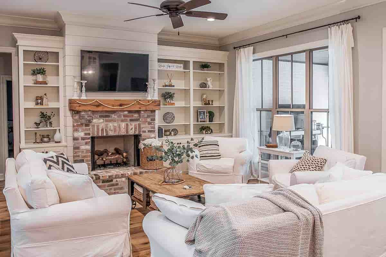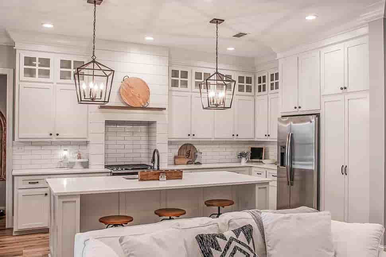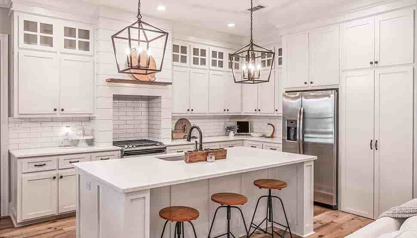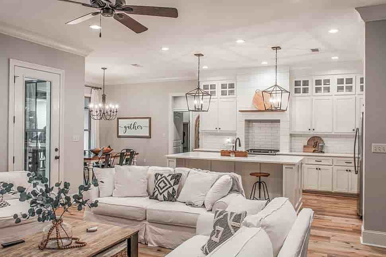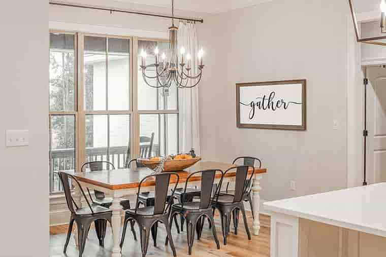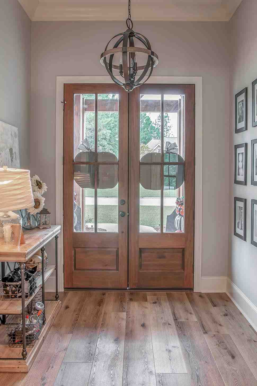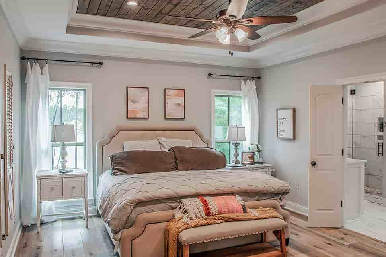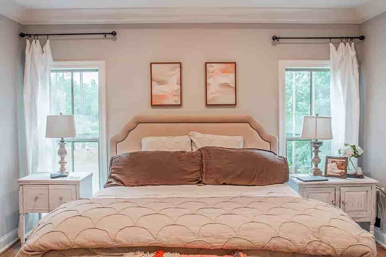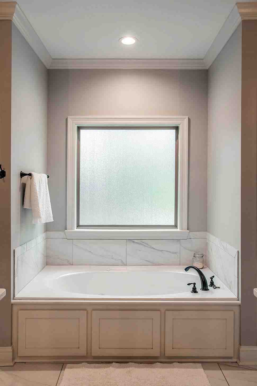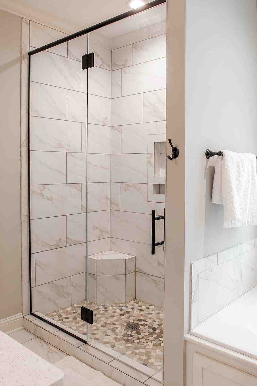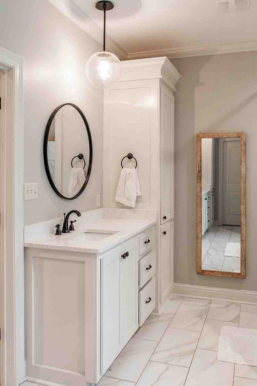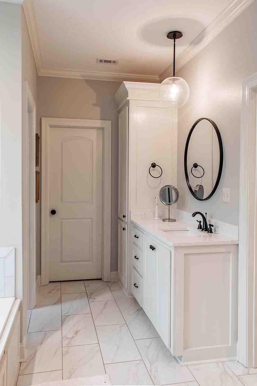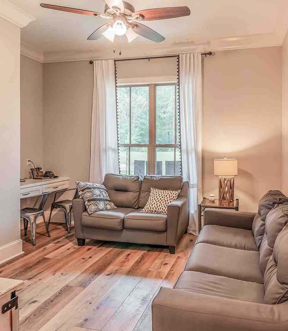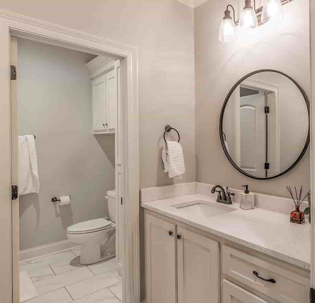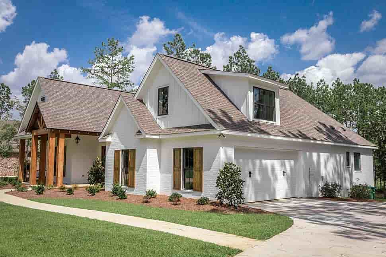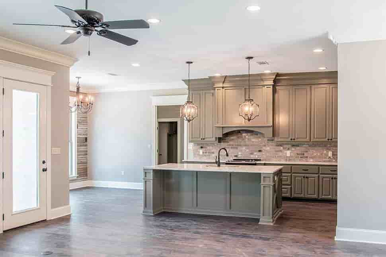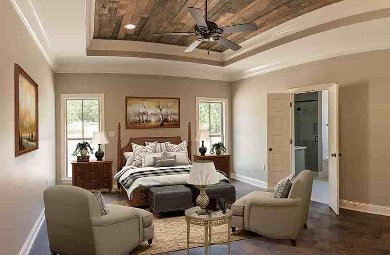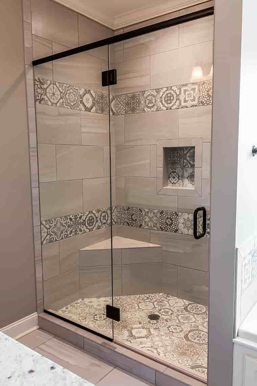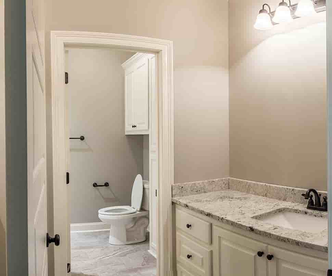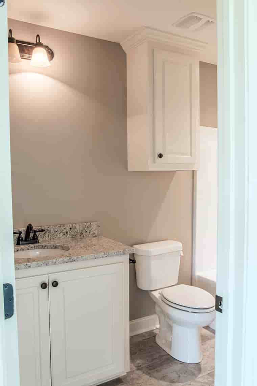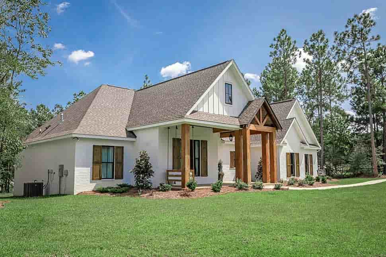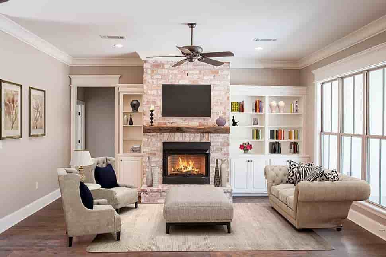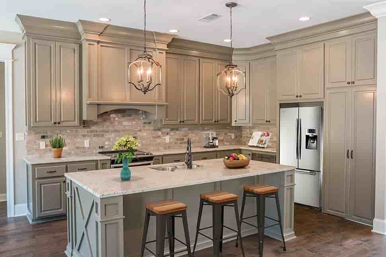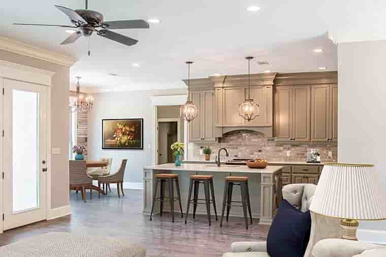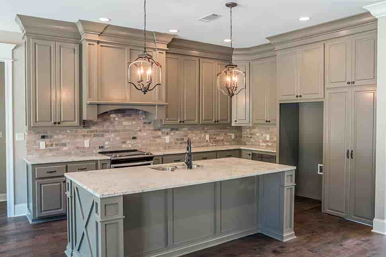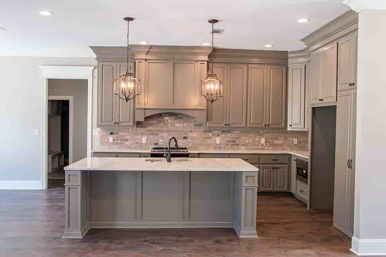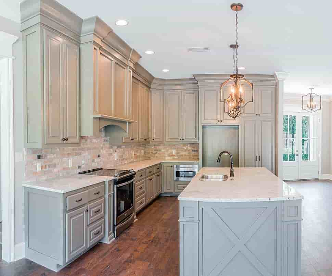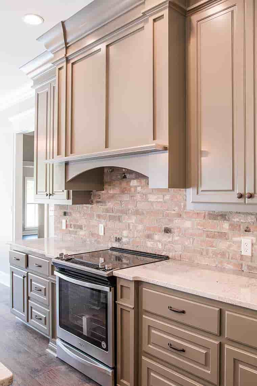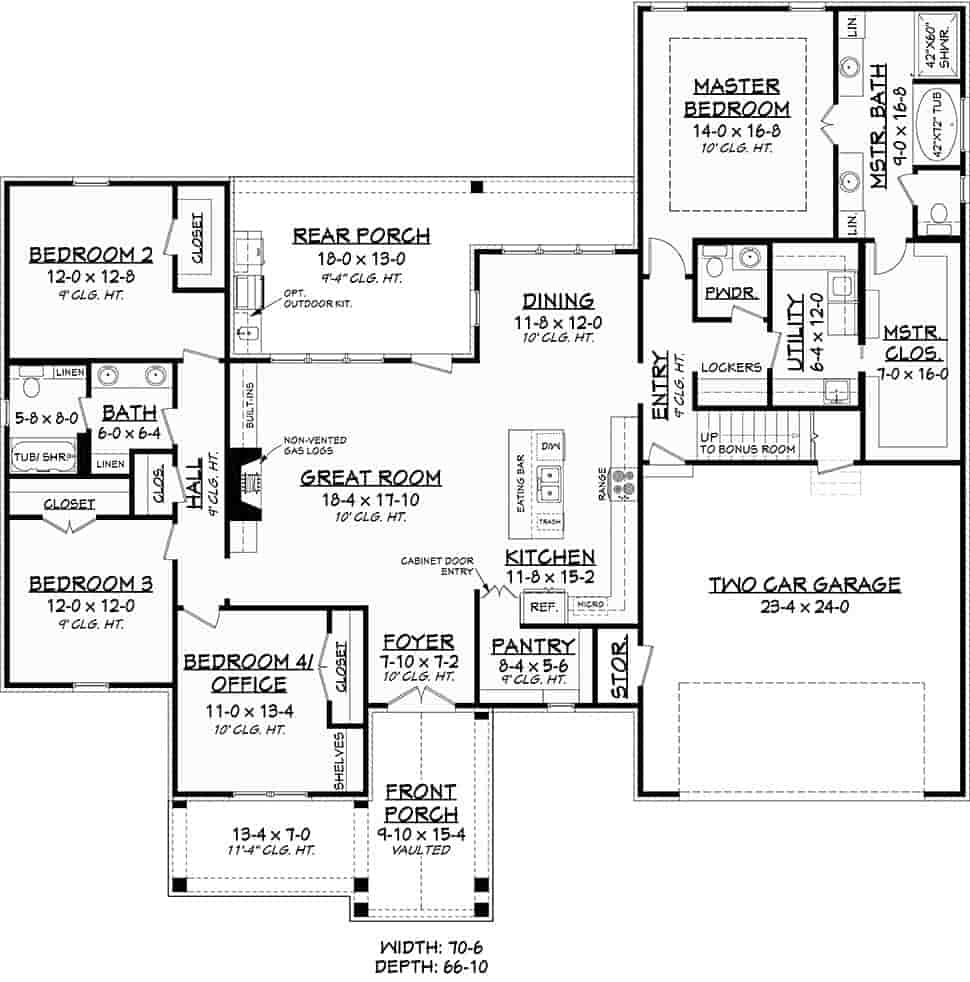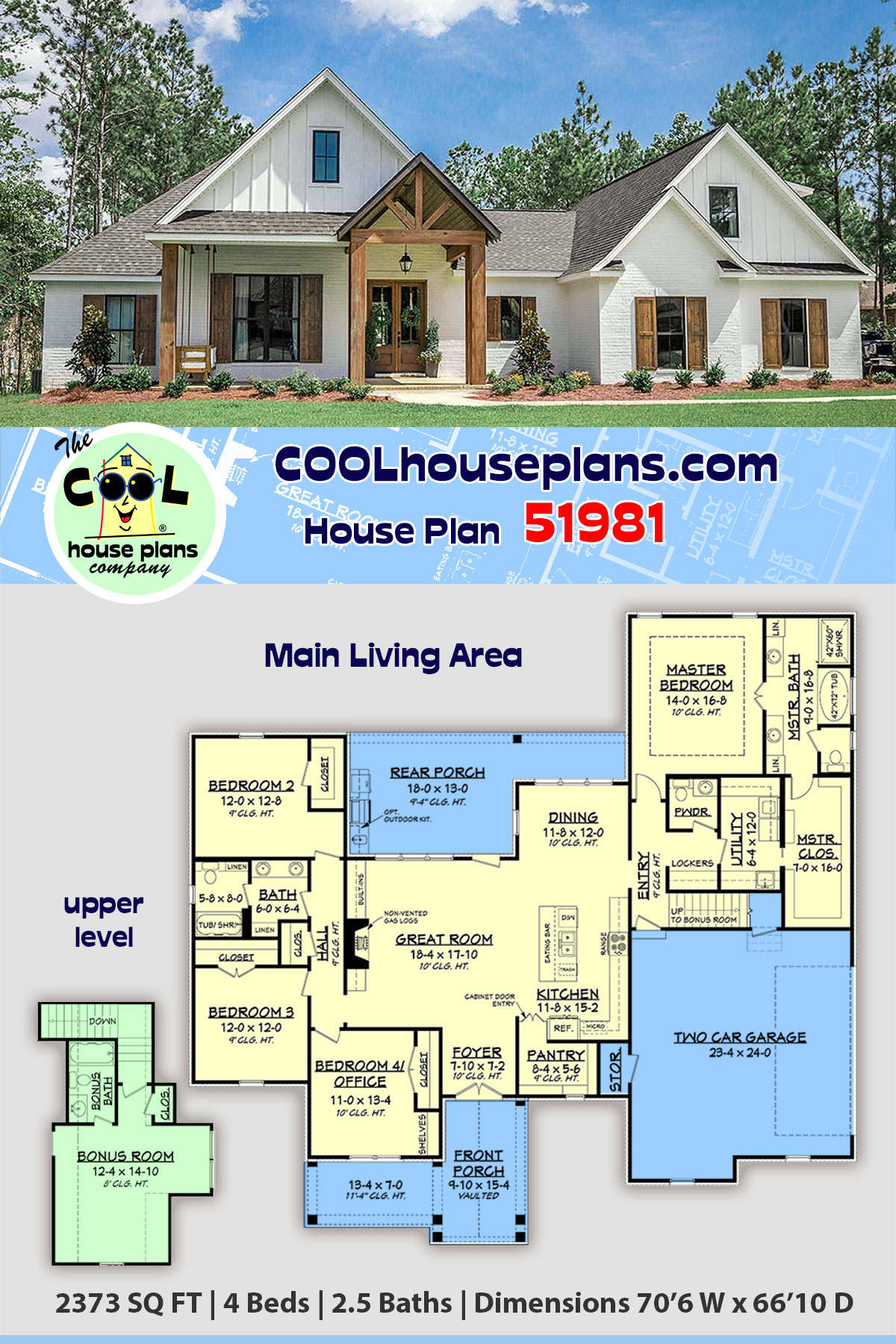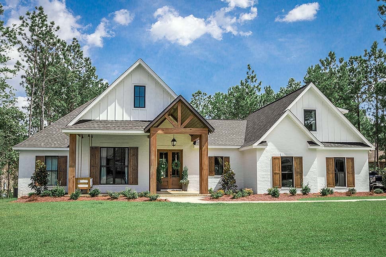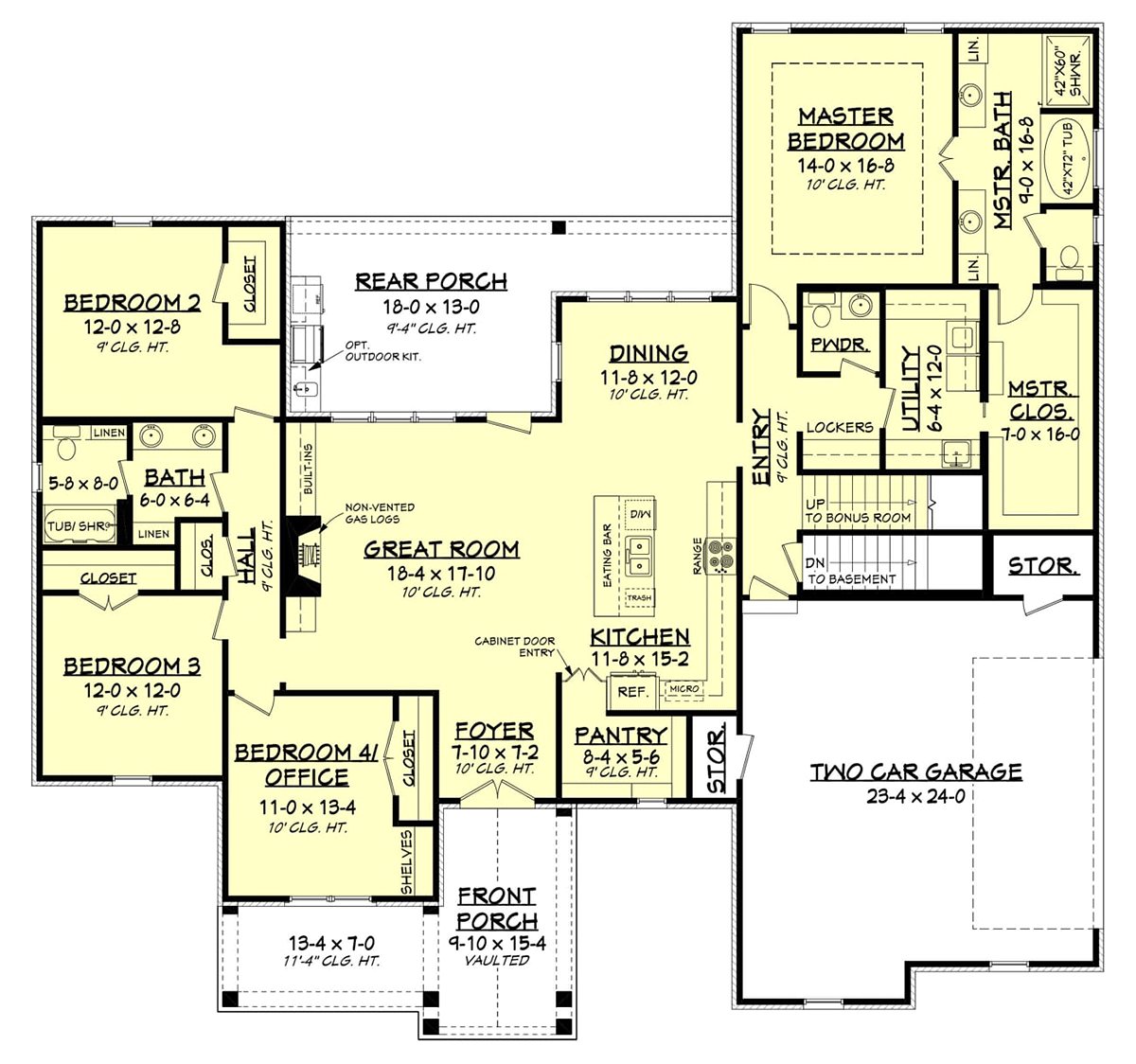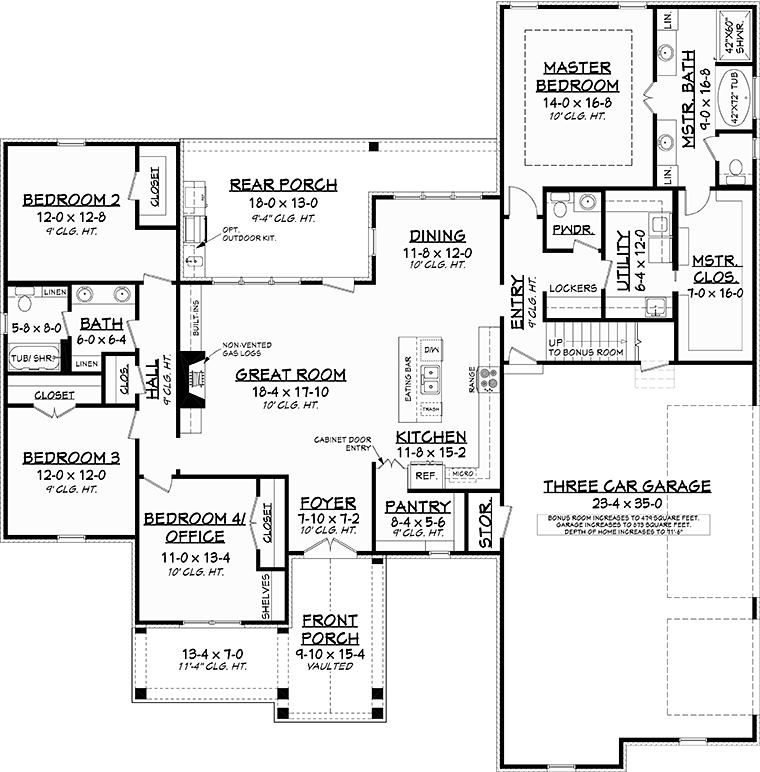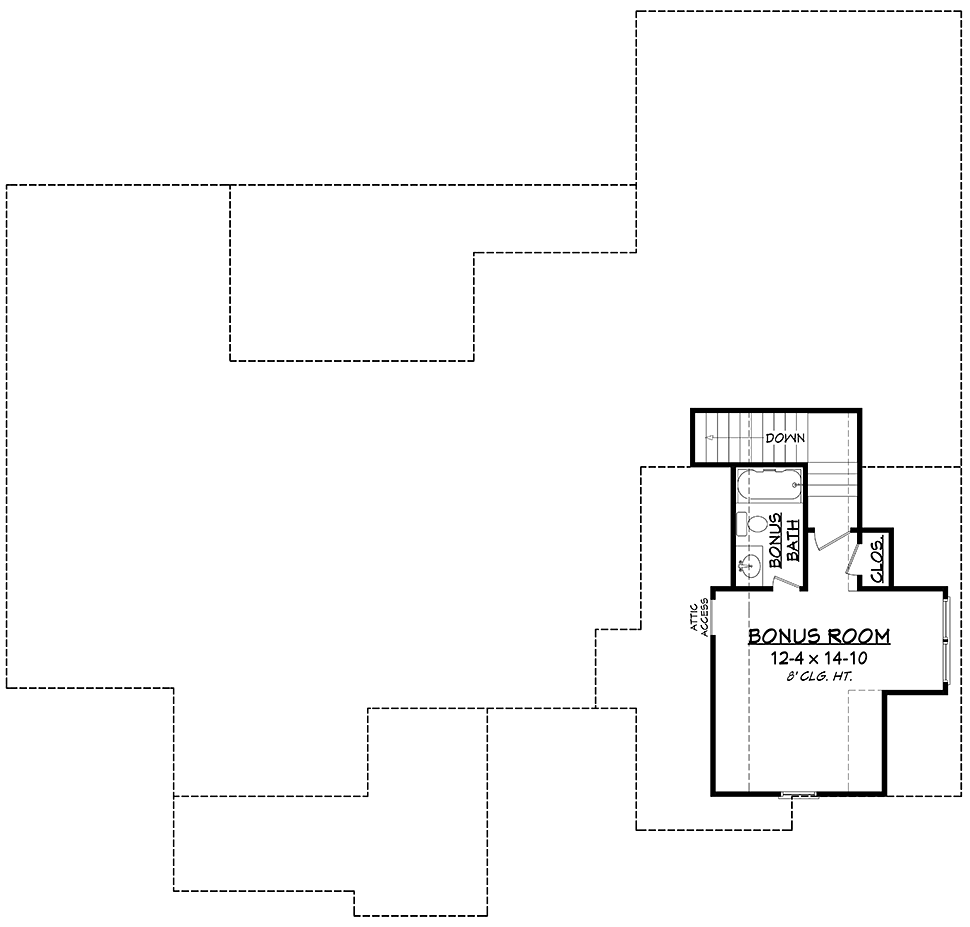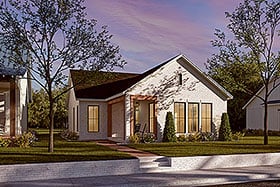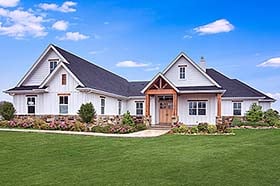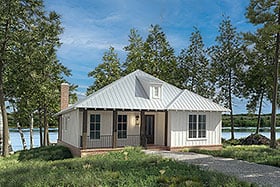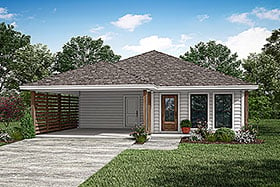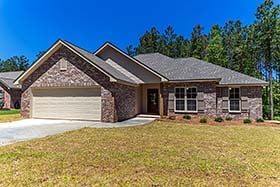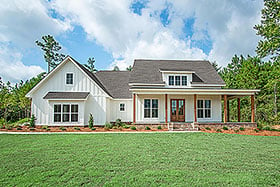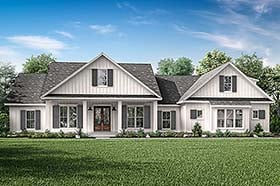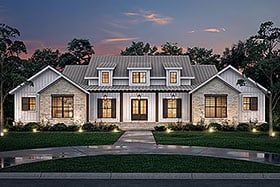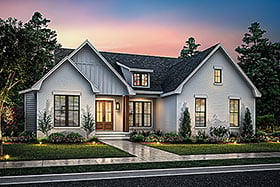15% OFF FLASH SALE! Enter Promo Code FLASH15 at Checkout for 15% discount!
Plan Number 51981
Farmhouse Style House Plan 51981
2373 Sq Ft, 4 Bedrooms, 2 Full Baths, 1 Half Baths, 2 Car Garage
Quick Specs
2373 Total Living Area2373 Main Level
336 Bonus Area
4 Bedrooms
2 Full Baths, 1 Half Baths
2 Car Garage
70'6 W x 66'10 D
Quick Pricing
PDF File: $1,345.005 Sets plus PDF File: $1,595.00
Unlimited Use PDF: $2,045.00
Plan Specifications
Specifications
| Total Living Area: | 2373 sq ft |
| Main Living Area: | 2373 sq ft |
| Bonus Area: | 336 sq ft |
| Garage Area: | 609 sq ft |
| Garage Type: | Attached |
| Garage Bays: | 2 |
| Foundation Types: | Basement - * $395.00 Total Living Area may increase with Basement Foundation option. Crawlspace Slab Walkout Basement - * $395.00 Total Living Area may increase with Basement Foundation option. |
| Exterior Walls: | 2x4 2x6 - * $325.00 |
| House Width: | 70'6 |
| House Depth: | 66'10 |
| Number of Stories: | 2 |
| Bedrooms: | 4 |
| Full Baths: | 2 |
| Half Baths: | 1 |
| Max Ridge Height: | 24'0 from Front Door Floor Level |
| Primary Roof Pitch: | 12:12 |
| Roof Load: | 30 psf |
| Roof Framing: | Stick |
| Porch: | 532 sq ft |
| FirePlace: | Yes |
| 1st Floor Master: | Yes |
| Main Ceiling Height: | 9'0 |
| Upper Ceiling Height: | 8'0 |
Special Features:
- Bonus Room
- Front Porch
- Jack and Jill Bathroom
- Mudroom
- Office
- Outdoor Kitchen
- Pantry
- Rear Porch
- Storage Space
Plan Package Pricing
Pricing
- PDF File: $1,345.00
- 5 Sets plus PDF File: $1,595.00
- PDF File Unlimited Build: $2,045.00
Unlimited Build License issued on PDF File Unlimited Build orders. - CAD File Unlimited Build: $2,445.00
Unlimited Build License issued on CAD File Unlimited Build orders. - Materials List: $250.00
Important Notice: Material list only includes materials for the base slab and crawlspace versions. Basement and 2x6 wall options NOT included. - Right Reading (True) Reverse: $225.00
All sets will be Readable Reverse copies. Turn around time is usually 3 to 5 business days. - Additional Sets: $100.00
Additional Notes...
The walkout basement option will be to the rear of the home with doors and windows that mimic the main floor door/window placement.Unlimited License To Build included with CAD file sale.
CAD file sale also includes PDF file. Materials list will NOT reflect any options that have an additional fee because those are modifications. If you buy a materials list, it will only reflect the standard original plan. All of our CAD files are delivered in .DWG format and do not contain any type of 3D capability. Files are delivered in 2004 format so that older software versions will be able to open the files.
Available Foundation Types:
-
Basement
: $395.00
May require additional drawing time, please call to confirm before ordering.
Total Living Area may increase with Basement Foundation option. - Crawlspace : No Additional Fee
- Slab : No Additional Fee
-
Walkout Basement
: $395.00
May require additional drawing time, please call to confirm before ordering.
Total Living Area may increase with Basement Foundation option.
Available Exterior Wall Types:
- 2x4: No Additional Fee
-
2x6:
$325.00
(Please call for drawing time.)
Plan Options:
- 3-Car Garage Option: $295.00
- 2-Car Front-Load Garage Option: $195.00
- Vaulted Ceiling Option: $195.00
What's Included?
What is Included in this House Plan?
Cover Sheet – May include index, front view of home, definitions, etc.Foundation Plan – Typically includes dimensioned foundation plan with footing details.
Dimensioned Floor Plan – Electrical may be shown.
Exterior Views – Four exterior views of the residence with other miscellaneous details.
Roof Plan – Birds eye view showing all ridges, valleys and other necessary information.
Electrical Plan – Displays all switches, lighting fixtures, outlets and other necessary electrical items. These items may be shown on the Dimensioned Floor Plan.
Wall Section(s) – Detail of wall materials and assembly.
Building Section(s) – Section through home displaying necessary information about framing and other miscellaneous data.
Cabinet Elevations – Displays interior kitchen cabinet views.
*Note: The items listed above as “Not available on all plans” are not always required for every plan depending on location and complexity.
Items Not Included
Mechanical Plans - Because of varying site conditions, mechanical plans such as plumbing and HVAC plans are not included. These items are easily obtained by your mechanical contractor or material supplier.
Site Plans – If required, this information must be obtained locally to include the information specific to your individual property.
Structural Calculations – In certain areas, particularly those in earthquake and hurricane zones, permit departments may require you to submit structural calculations for your particular conditions. When required, you should consult with a local structural engineer.
Plan Modifications
Want to make changes?
Receive a FREE modification estimate.Plan modification is a way of turning a stock plan into your unique custom plan. It's still just a small fraction of the price you would pay to create a home plan from scratch. We believe that modification estimates should be FREE!
We provide a modification service so that you can customize your new home plan to fit your budget and lifestyle.
Email Designer This is the best and quickest way to get a modification quote!
Please include your preferred Foundation Type and a Specific List of Changes. You can also attach a Sketch of Changes.
It's as simple as that!
Cost To Build
QUICK-Cost-To-Build Estimate
- No Risk Offer: Order the QUICK-Cost-To-Build now and when you do decide to order any house plan, $24.95 will be deducted from your order! *
- Get more accurate results, quicker! No need to wait for a reliable cost.
- Get a detailed cost report for your home plan with over 70 lines of summarized cost information in under 5 minutes!
- Cost report for your zip code. (the zip code can be changed after you receive the online report)
- Estimate 1, 1-1/2 or 2 story home plans. **
- Interactive! Instantly see the costs change as you vary quality levels Economy, Standard, Premium and structure such as slab, basement and crawlspace.
- Your estimate is active for 1 FULL YEAR!
View an actual, LIVE cost report. This report is for demo purposes only. Not plan specific.
$24.95 per plan
** Available for U.S. only.QUICK Cost-To-Build estimates have the following assumptions:
QUICK Cost-To-Build estimates are available for single family, stick-built, detached, 1 story, 1.5 story and 2 story home plans with attached or detached garages, pitched roofs on flat to gently sloping sites.QUICK Cost-To-Build estimates are not available for specialty plans and construction such as garage / apartment, townhouse, multi-family, hillside, flat roof, concrete walls, log cabin, home additions, and other designs inconsistent with the assumptions outlined in Item 1 above.
User is able to select and have costs instantly calculate for slab on grade, crawlspace or full basement options.
User is able to select and have costs instantly calculate different quality levels of construction including Economy, Standard, Premium. View Quality Level Assumptions.
Estimate will dynamically adjust costs based on the home plan's finished square feet, porch, garage and bathrooms.
Estimate will dynamically adjust costs based on unique zip code for project location.
All home plans are based on the following design assumptions: 8 foot basement ceiling height, 9 foot first floor ceiling height, 8 foot second floor ceiling height (if used), gable roof; 2 dormers, average roof pitch is 12:12, 1 to 2 covered porches, porch construction on foundations.
Summarized cost report will provide approximately 70 lines of cost detail within the following home construction categories: Site Work, Foundations, Basement (if used), Exterior Shell, Special Spaces (Kitchen, Bathrooms, etc), Interior Construction, Elevators, Plumbing, Heating / AC, Electrical Systems, Appliances, Contractor Markup. View a LIVE Sample Cost Report.
QUICK Cost-To-Build generates estimates only. It is highly recommend that one employs a local builder in order to get a more accurate construction cost.
All costs are "installed costs" including material, labor and sales tax.
* Limit one $24.95 credit per complete plan package order.
** Available for U.S. only.
Previous Q & A
Previous Questions and Answers
A: The ceiling height is 8' as noted. The kneewalls along each side are approximately 5' tall.
A: Usually this would not require a modification. You could simply tell your builder what materials you want in specific locations and they can make the adjustment on site. The only time a modification would be required for a material change would be if you are required to submit plans to an architectural review board for a subdivision or if your code office requires plans to be exactly as built.
A: See attached....
View Attached FileA: The vaulted ceiling option is for the great room only. The ceiling will be vaulted front to back with the peak at the fireplace.
A: The plans call for 2x6 rafters and do not account for any snow loads. The plans will need to be modified by a local designer/engineer to account for loads in your location.
A: The 3 car garage area is 873 sf, and that is unfinished space. The living area stays the same.
A: The depth of the 3 car version increases by 4'-8".
A: 18' wide x 8' tall
A: The dishwasher is shown to the right of the kitchen sink....labeled as "DW".
A: Square footage is measured around the heated perimeter to the exterior face of the stud walls.
A: The hallways are approximately 3'-6" wide.
A: The bonus room size will increase in depth by approximately 10-11 feet with the 3rd car option. Moving the steps would not really gain you much more footage and would require modifications to the plans.
A: We do not have any photos of the vaulted ceiling modification at this time.
A: The basement option is for a foundation option only. The basement level is unfinished, so there is no floorplan available. The area of the basement will be the same area as the main level living area.
A: The walkout basement is to the rear of the home and provides doors and windows in a similar pattern as the main floor above. Door/window locations can be customized on site with your builder based on your specific needs.
A: There are multiple pitches on this design. They are 12:12, 9:12, 4:12 and 3:12. These will be labeled on the exterior elevations and roof plan of the construction documents.
A: The plan measures 70'-6" wide and 66'-10" deep. These measurements are to the exterior of the studwall and do not include brick or roof overhangs.
A: Only our walkout basement option has exterior doors. All of our walkout options are on the rear of the plan unless the garage is in the rear....in which case we do not offer a walkout option.
A: The bonus room for the original plan will be shown just like the image shows on the website. Since the bonus room is contained within the roof framing of the garage, the three car option will increase the size of the bonus room to the same length as the garage below (an additional 11'). With regards to maximizing headroom, it certainly is possible to make the bonus room into a full two story design with full height walls above the garage and a separate roof above. However, this will be a very costly modification to the plans and in my personal opinion, will not look very good. If you are interested in adding additional space, my suggestion would be to consider adding bonus space above the existing master bedroom and bath. The ceiling framing structure could be modified to accommodate the floor above. You can click the "Modifications" link to receive a price and timeframe for any of these changes.
A: All of our basements are unfinished, so there is no floorplan layout available. The basement area will be the same as the heated space on the main floor.
A: No...this is for exterior aesthetics only.
A: Additional build license is $495.
A: Hallways are 3-6 and doors to rooms requested are2-8.
A: The plan is not designed specifically for handicap accessibility and would require modifications to make it that way. Click the "Modifications" link for a price and timeline.
A: The square footage would remain the same since the stairs are already included in the heated area of the first floor (2373).
A: Structural drawings are not included since they must be specific to the site where the plan will be constructed. The plans are showing stick framed construction, but you can present the plans to a truss manufacturer to have trusses designed if desired.
A: Framing plans are not included since they are specific to the area of construction.
A: The square footage of the two bedrooms, hallway, and bathroom is approximately 585 sf. The room sizes given are only for the room that they are written in. The hallway is approximately 3'-6" wide.
A: The fireplace is selected by the owner, and for that reason, we do not know the exact size. Judging by the photos, it appears to be a 32" or 36" unit.
A: All of our CAD files are saved back to 2004 edition so that older versions of AutoCad can open them. PDF file is included in all CAD orders.
A: The tub alcove is the same as the dimensions shown on the floorplan....42" x 72". Freestanding tubs come in various sizes, but there are certainly some that would fit just fine within that space.
A: This type of door is available at numerous building supply stores across the country. Big box stores such as Lowes and Home Depot typically don't stock 8' tall doors so you will likely need to find a local building supplier or door/window business to purchase these.
A: Unfortunately, we only release fully dimensioned plans as a part of a purchase. We provide basic information on the website so that customers can see the layout, general sizes, and footages. More detailed drawings will be included in the construction documents that you receive when purchasing the plans. Most builders should be able to provide you with a general sense of the cost of construction based on the square footage provided.
A: The windows are of varying sizes throughout the plan. Each window size will be listed on the floorplan of the purchased working drawings. The sizes may also vary slightly based on which window manufacturer you select.
A: There is not an option for a 3 car front garage. Only a side load garage option is available with 3 cars.
A: Our house plans do not include mechanical or plumbing drawings for the simple fact that they are sold as a "stock" house plan and are sold all across the nation. Since plumbing and hvac systems are totally reliant on the conditions present at the construction site, these items cannot be included in a stock house plan since that site information is not known. These drawings must be obtained by a local engineer or mechanical contractor.
A: The windows are shown on the presentation floor plan image, but the sizes are different depending on the location. The plans that you purchase will have the window sizes of each individual window listed so that your window supplier can order the correct size.
A: The fireplace area is shown on the plans as 5'-4" wide, so it can support a tv the same size if mounted on the wall. If sitting on a mantle, it will depend on the gas log unit that you select and mantle design.
A: 14" timber and 6" for gable end timbers
A: Due to the way the design is framed, only 8' tall doors like the one shown can be accommodated in the garage. To change the plan to front entry versus side entry, click the "Modifications" link to inquire about a price and timeframe to make the change.
A: You would not be required to re-purchase the plan as long as the timeframe elapsed is reasonable. There might be a re-fulfillment fee that would be assessed, but you can call for additional details should the need arise for you to swap foundations.
A: Square footage should always be based on the exterior perimeter. The footage on this plan is calculated to the exterior of the studwall. Masonry is not included
A: The highest pitch on the plan is 12:12. The working drawings will show and label the pitch of each roof plane on the elevations as well as the roof plan.
A: The vaulted ceiling is only for the great room and runs left to right with the fireplace at the peak. It is only a 5:12 vault due to the roof framing clearance. Sorry, there is no picture. If the 2x6 wall option is chosen the additional two inches goes to the interior of the plan. Going to the exterior would change every dimension on the exterior of the house resulting in a much higher fee. Exterior walls and perimeter of heated space are included in 2x6 wall option.
A: The cabinets depicted in the photographs were selected by the owner, so we do not have exact dimensions. The photos show them going all the way to the ceiling which is 10'. Typically the bottom of cabinets is somewhere around 4'-6" above the floor, so that would make the upper cabinets approximately 5'-6" tall.
A: Dining, Bedroom 4, and Great Room windows are 7'. All other full sized windows are 6'. Window sizes for each opening will be listed on the floor plan next to each window.
A: The ceiling height of the garage is 9'.
A: Unfortunately, we do not have presentation images for every possible combination of options. The basement stairs in the three car option will be in exactly the same place as they are shown in the regular version and the bonus room will extend the same length as the longer garage. As for the elevations, they will look the same, but with an extra garage bay added to the front.
A: We do not have this exact layout in a smaller footage, but plans 56903 and 56911 are similar in a smaller footage.
A: The plans are not engineered for a specific location. Therefore structural drawings are not included due to the varying requirements from one location to another. If structural drawings are required for your permit, they must be obtained by a local engineer familiar with the loading specifications of your site location.
A: Unfortunately not....the roof line doesn't allow enough headroom for this option.
A: All windows are 32" wide with the exception of the bathrooms and pantry which are 24" wide.
A: That is correct...keep in mind that the CAD files will be submitted in .dwg file format which means that you will need AutoCAD software in order to make changes to the plan.
A: Either under the floor or through the roof. This is to be determined on site.
A: Good morning, The only other attic space accessible from the bonus room would be over the master suite. There is not adequate headroom to get to the other areas of the house due to the roof line. Thanks, Jason
A: Only a low sloped vault is possible due to the roof line above. This would increase the height of the great room by 2-3 ft. Thanks,
A: If you purchase the PDF plan, you can print the drawings on whatever paper size you desire. Drawings printed to scale will need to be on 24"x36" paper.
A: The house is painted brick with board and batten siding in the front gables. Thanks, Jason
A: We do not have a plan like this without a garage. Removing the garage will significantly alter the exterior of the home and it will no longer resemble the plan as it currently is. If you are interested in removing the garage, you can request a modification quote to do so by clicking the link at the top of the page labeled "Modifications". Thanks, Jason
A: If you are referring to the bonus room, it is not included in the heated square footage of 2373. It is listed at 336 s.f., so that would total 2709.
A: Yes...the vault will have to be low sloped due to the roof line above though.
A: Plan 56915 (2210 sf) is a similar floor plan, however the exterior is quite a bit different. Perhaps you would be interested in plan 51991 (2281 sf) which is also a similar floor plan, or plan 56911 (2073 sf) which is a similar exterior. Thanks, Jason
A: The great room could indeed be vaulted. Due to the roof pitches and configuration, the pitch of the vault could only be around a 5:12 vault.
A: The dimensions for the design are: 70'-6" Wide x 66'-10" Deep
A: The floor joists for the bonus space are specified at 16" pre-engineered joists. The ceiling height of the garage is 9' and the garage door is an 8' door.
A: We do not have any specific information regarding finishes, manufacturer specs, colors, etc. All these items are selected by the homeowner.
A: The total heated area of the design is 2373 which does not include the bonus room. Unheated spaces (including bonus) total 1495 sf making the total under roof footage 3868 sf.
A: The ceiling could be vaulted, but would have to be a low-pitch vault since it would interfere with the roof structure. As for the exterior materials, the plan currently shows a painted brick exterior. Siding or any other painted exterior material could be used in its place as desired.
A: A materials estimate is available for this plan in it's original format (slab or crawlspace). Additional options such as basement foundation, 2x6 walls, etc. are not included. You can request the materials estimate at the time you place your order. We will add the option to the price list.
A: In the attic space. Thanks!
A: This distance is 5'. Thanks,
Common Questions:
A: Yes you can! Please click the "Modifications" tab above to get more information.
A: The national average for a house is running right at $125.00 per SF. You can get more detailed information by clicking the Cost-To-Build tab above. Sorry, but we cannot give cost estimates for garage, multifamily or project plans.
Designers/Architects that are interested in marketing their plans with us, please fill out this form
Our Low Price Guarantee
If you find the exact same plan featured on a competitor's web site at a lower price, advertised OR special SALE price, we will beat the competitor's price by 5% of the total, not just 5% of the difference! To take advantage of our guarantee, please call us at 800-482-0464 or email us the website and plan number when you are ready to order. Our guarantee extends up to 4 weeks after your purchase, so you know you can buy now with confidence.
Buy This Plan
Have any Questions? Please Call 800-482-0464 and our Sales Staff will be able to answer most questions and take your order over the phone. If you prefer to order online click the button below.
Add to cart



