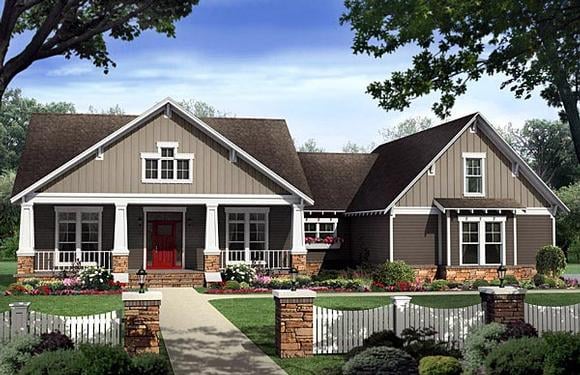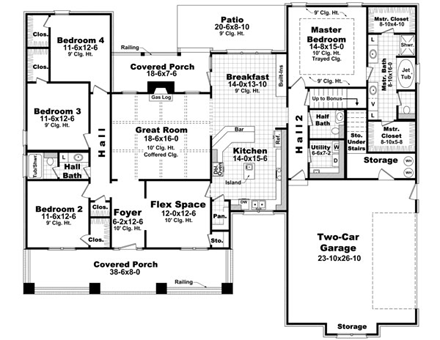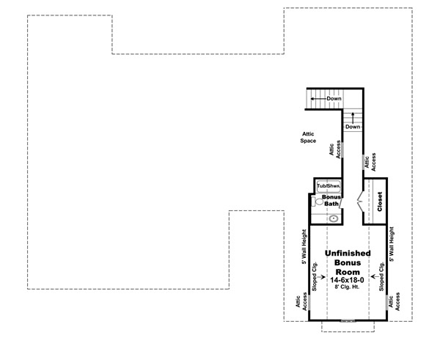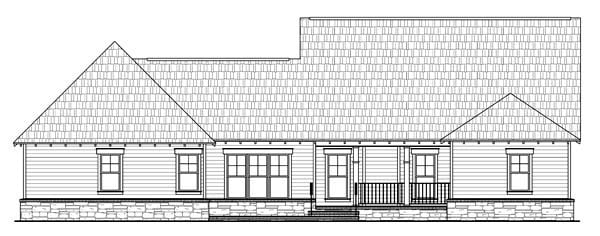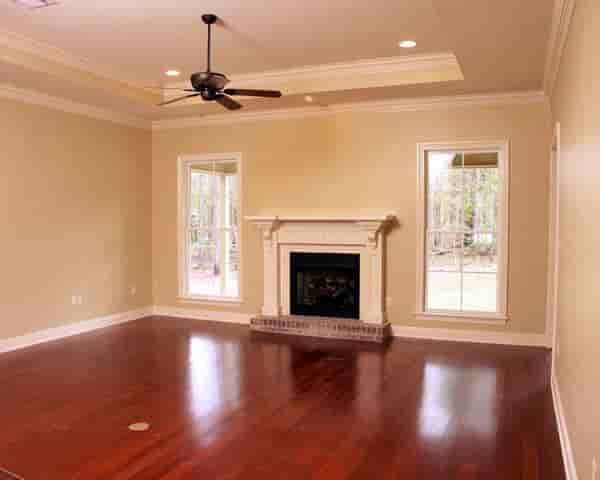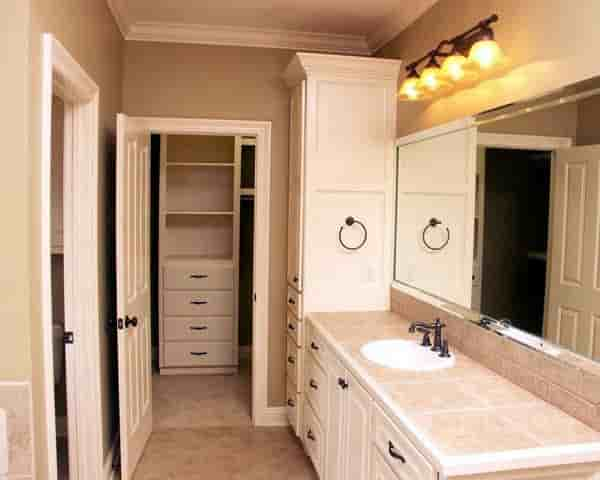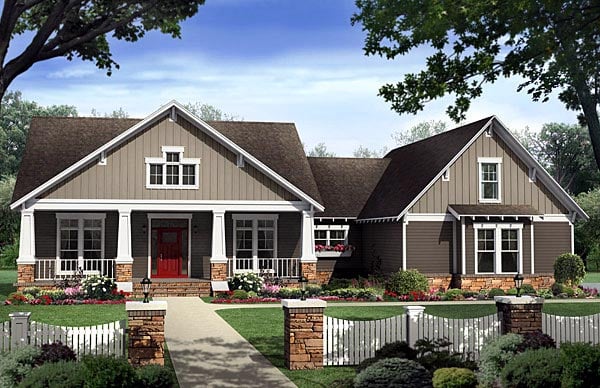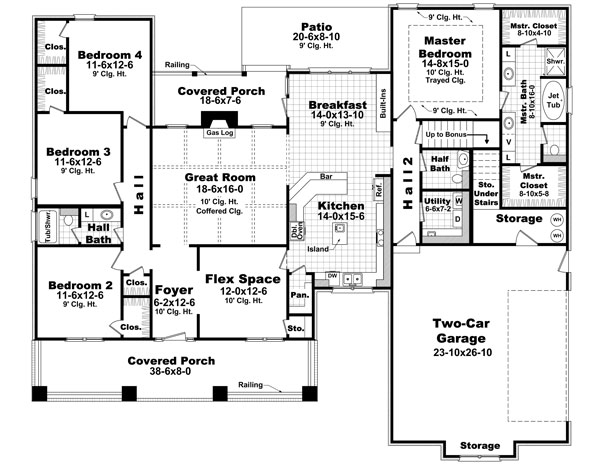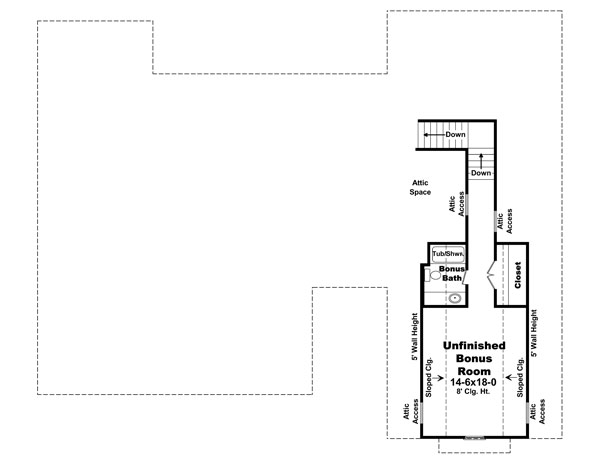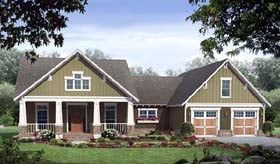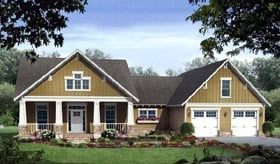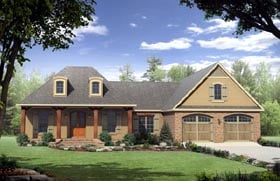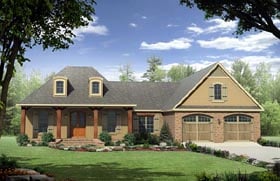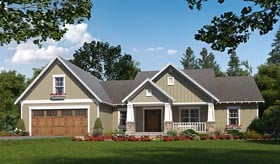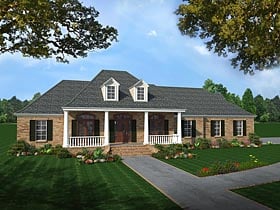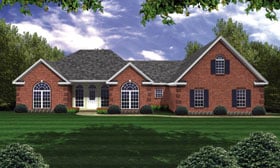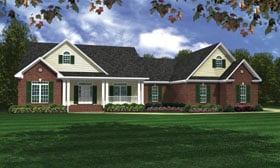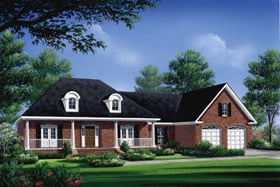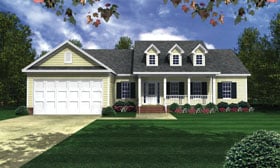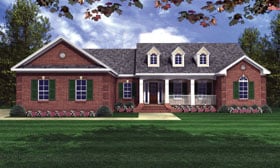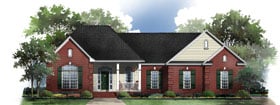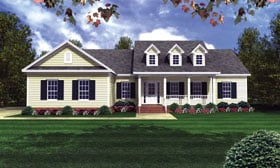15% OFF FLASH SALE! Enter Promo Code FLASH15 at Checkout for 15% discount!
Plan Number 59198
Craftsman Style House Plan 59198
2400 Sq Ft, 4 Bedrooms, 2 Full Baths, 1 Half Baths, 2 Car Garage
Quick Specs
2400 Total Living Area2400 Main Level
452 Bonus Area
4 Bedrooms
2 Full Baths, 1 Half Baths
2 Car Garage
73'6 W x 62' D
Quick Pricing
PDF File: $1,645.001 Set: $1,360.00
5 Sets: $1,530.00
5 Sets plus PDF File: $1,725.00
CAD File: $2,230.00
Plan Specifications
Specifications
| Total Living Area: | 2400 sq ft |
| Main Living Area: | 2400 sq ft |
| Bonus Area: | 452 sq ft |
| Garage Area: | 640 sq ft |
| Garage Type: | Attached |
| Garage Bays: | 2 |
| Foundation Types: | Crawlspace Stem Wall Slab |
| Exterior Walls: | 2x4 |
| House Width: | 73'6 |
| House Depth: | 62' |
| Number of Stories: | 1 |
| Bedrooms: | 4 |
| Full Baths: | 2 |
| Half Baths: | 1 |
| Max Ridge Height: | 24'11 from Front Door Floor Level |
| Primary Roof Pitch: | 8:12 |
| Roof Load: | 30 psf |
| Roof Framing: | Stick |
| Porch: | 292 sq ft |
| Deck: | 181 sq ft |
| Formal Dining Room: | Yes |
| FirePlace: | Yes |
| 1st Floor Master: | Yes |
| Main Ceiling Height: | 9' |
Special Features:
- Bonus Room
- Deck or Patio
- Front Porch
- Rear Porch
Plan Package Pricing
Pricing
- PDF File: $1,645.00
- 1 Set: $1,360.00 **
- 5 Sets: $1,530.00
- 5 Sets plus PDF File: $1,725.00
- Reproducible Set: $1,900.00
- CAD File: $2,230.00
Single Build License issued on CAD File orders. - Materials List: $150.00
- Right Reading (True) Reverse: $150.00
All sets will be Readable Reverse copies. Turn around time is usually 3 to 5 business days. - Additional Sets: $60.00
Additional Notes...
Basement Version of Plan is 59206Available Foundation Types:
- Crawlspace : No Additional Fee
- Stem Wall Slab : No Additional Fee
Available Exterior Wall Types:
- 2x4: No Additional Fee
What's Included?
What is Included in this House Plan?
Cover Sheet, showing architectural rendering of the residenceFloor Plan/Plans (scale: 1/4" = 1' - 0")
Cabinet Elevations (scale: 3/8" = 1' - 0")
Electrical Plan Layout with Electrical Symbols Legend
Exterior Elevations (typically 4)
Typical Exterior Wall Section (scale: 3/4" = 1' - 0")
Section Thru Building (usually 1/2" = 1' - 0", transverse section)
Roof Drainage Plan (scale: 1/8" = 1' - 0")
Foundation Plan and Details (plan scale: 1/4" = 1'-0"; details: 3/4"=1'-0")
Short-form FHA/VA Specifications form
License to Build
Plans range in number of pages from 5 to 13 pages on 24" x 36" sheets. Printed on a wide-format xerox machine to guarantee quality of the prints and very good legibility. Prints are printed on white bond paper. Reproducible plans are printed on eraseable vellum.
This Plan is a USDA Rural Development Certified Plan
Plan Modifications
Want to make changes?
Receive a FREE modification estimate:Plan modification is a way of turning a stock plan into your unique custom plan. It's still just a small fraction of the price you would pay to create a home plan from scratch. We believe that modification estimates should be FREE!
We provide a modification service so that you can customize your new home plan to fit your budget and lifestyle.
Simply contact the modification department via...
Email Us This is the best and quickest way to get a modification quote!
Please include your Telephone Number, Plan Number, Foundation Type, State you are building in and a Specific List of Changes.
It's as simple as that!
Cost To Build
QUICK-Cost-To-Build Estimate
- No Risk Offer: Order the QUICK-Cost-To-Build now and when you do decide to order any house plan, $24.95 will be deducted from your order! *
- Get more accurate results, quicker! No need to wait for a reliable cost.
- Get a detailed cost report for your home plan with over 70 lines of summarized cost information in under 5 minutes!
- Cost report for your zip code. (the zip code can be changed after you receive the online report)
- Estimate 1, 1-1/2 or 2 story home plans. **
- Interactive! Instantly see the costs change as you vary quality levels Economy, Standard, Premium and structure such as slab, basement and crawlspace.
- Your estimate is active for 1 FULL YEAR!
View an actual, LIVE cost report. This report is for demo purposes only. Not plan specific.
$24.95 per plan
** Available for U.S. only.QUICK Cost-To-Build estimates have the following assumptions:
QUICK Cost-To-Build estimates are available for single family, stick-built, detached, 1 story, 1.5 story and 2 story home plans with attached or detached garages, pitched roofs on flat to gently sloping sites.QUICK Cost-To-Build estimates are not available for specialty plans and construction such as garage / apartment, townhouse, multi-family, hillside, flat roof, concrete walls, log cabin, home additions, and other designs inconsistent with the assumptions outlined in Item 1 above.
User is able to select and have costs instantly calculate for slab on grade, crawlspace or full basement options.
User is able to select and have costs instantly calculate different quality levels of construction including Economy, Standard, Premium. View Quality Level Assumptions.
Estimate will dynamically adjust costs based on the home plan's finished square feet, porch, garage and bathrooms.
Estimate will dynamically adjust costs based on unique zip code for project location.
All home plans are based on the following design assumptions: 8 foot basement ceiling height, 9 foot first floor ceiling height, 8 foot second floor ceiling height (if used), gable roof; 2 dormers, average roof pitch is 12:12, 1 to 2 covered porches, porch construction on foundations.
Summarized cost report will provide approximately 70 lines of cost detail within the following home construction categories: Site Work, Foundations, Basement (if used), Exterior Shell, Special Spaces (Kitchen, Bathrooms, etc), Interior Construction, Elevators, Plumbing, Heating / AC, Electrical Systems, Appliances, Contractor Markup. View a LIVE Sample Cost Report.
QUICK Cost-To-Build generates estimates only. It is highly recommend that one employs a local builder in order to get a more accurate construction cost.
All costs are "installed costs" including material, labor and sales tax.
* Limit one $24.95 credit per complete plan package order.
** Available for U.S. only.
Previous Q & A
Previous Questions and Answers
A: Hello, Yes, the great room can be vaulted with the peak running left to right, or front to rear. If you want the peak centered on the fireplace, the max. height of the vault would be around 14', unless we add a small gabled roof on the rear to allow the vaulted ceiling to protrude beyond the rear roof plane. If the peak of the vault runs left to right, it could be up to 20' high, but probably 16' height would be plenty on a room this size. The bonus room stairs could be used for the basement. We do offer a basement version, see plan 59206. You may like it better. The basement is the same size and shape as the heated and cooled portions of the main floor, so the basement version stairs go down along the edge of the basement, whereas the bonus room stairs location is going to go down in area under the laundry room. Either location would work. Bonus room can be eliminated. We assume the windows on the front gable of garage will remain as is, or be changed to a smaller decorative window. The cost to modify plan 59198 as requested. including the addition of the basement, removal of bonus, etc. would be $545 in addition to the purchase of the plan package. Allow 4 to 6 working days for prelim. plans, and another 7 to 9 working days for final plans. Thanks.
A: See plan 59206 for the basement version of this plan. It comes as a non walkout basement, so that could be modified to make it a walkout type, with windows and doors along the rear however you like. The cost to create the walkout basement, starting with this plan would be $250 in addition to the purchase of the plan package. Allow 3 to 5 working days for preliminary plans, and another 5 to 8 working days for final plans. Your builder could likely make the walkout basement change onsite, if your permit office allows site changes. Thanks.
A: Hello, We do have a very similar plan with three beds, and 2067 s.f. heated. You may like to review plan 59149. If we removed the fourth bed from plan 59198, the footage would be reduced approx. 208 s.f., so it would have around 2192 s.f. heated.
A: Hello, See plan 59149 (2067 s.f.) and plan 59943 (1800 s.f. ) Thanks.
A: Hello, Everything behind the garage could be shifted to the rear about 8 feet, then another 6 to 8' added to the front of the garage so it doesnt stick out too far on the front. It would look exactly the same, except the front of the garage would protrude another 6' to 8', depending on exactly how much footage is added. We are assuming the extra 1.5 car garage bay would be added onto the front of the garage, with a side entry, like the original plan. Thanks.
A: Hello, See plan 59149 for a 2067 s.f. version and plan 55601 for a 1902 s.f. version, and similar plans 59943 and 59148 for 1800 s.f. versions that have very similar exterior and floor plan. Any of these can be modified if needed, for an additional cost. Thanks.
A: Negative. Any predrawn house plan can only be designed for one set of criteria, and this one happens to be drawn for a Southern climate, with 2x6 rafters @24" on center, and NO snow load. All you would need to do is to have the local truss company to create trusses to match for your local snow/wind loads. Predrawn house plans do NOT come with an architect or engineering stamp. Check with your local building permit office to find out what is required for a permit in your area.
A: Hello, We are the designer of this plan you found at www.FamilyHomePlans.com. The fee would be $585.00 in addition to the purchase of the 5 set or the PDF plan package. When you are ready to proceed, please call the website to place your order for the plan package. Be sure to tell them that you are having modifications done by the designer. They will process the order, and send a copy to us. We will then proceed with preliminary plans for your review. We would request payment for the modification fees when we complete the work. Please allow 8 to 12 working days for preliminary plans, and an additional 10 to 15 working days for final plans to be completed. Amanda ----------- House Plan Gallery, Inc. Special Note: Customized materials list are not included in this quote. If you purchase the online material list, it will match the ORIGINAL plans NOT the customized set. We do not offer customized materials list at this time. Local builders and carpenters are the best source for those.
A: Hello, Yes, we can extend the front of the garage to make the 3.5 car. Modification fee would be $480 in addition to the purchase of the plan package. When you are ready to proceed, please call the website to place your order for the plan package. Be sure to tell them that you are having modifications done by the designer. They will process the order, and send a copy to us. We will then proceed with preliminary plans for your review. We would request payment for the modification fee when we have completed the final plans. Allow 4 to 8 working days for preliminary plans, and another 10 to 15 working days for final plans. Timelines change with our workload, and may vary depending on when you decide to proceed. We look forward to working with you. PS- Customized materials list are not a part of this quote. If you purchase the online materials list, it will match the ORIGINAL plans. We do not offer customized materials lists at this time. Local builders and carpenters are the best source for those.
A: Sure. Thats an easy thing to change onsite. Just use a beam above those walls for support. There would be a column at the corner of flex space/kitchen, and an optional column at the foyer/great room corner.. Your choice on that one. Not necessary, but looks better with the column or small wall segment there. Thanks.
A: Hello, The patio is a separate slab of concrete. It is not covered. We would label it "covered porch" if it had a roof.
A: Hello, No, Sorry, thats all we have for now. If we get more, we will put them up. Thanks.
Common Questions:
A: Yes you can! Please click the "Modifications" tab above to get more information.
A: The national average for a house is running right at $125.00 per SF. You can get more detailed information by clicking the Cost-To-Build tab above. Sorry, but we cannot give cost estimates for garage, multifamily or project plans.
Designers/Architects that are interested in marketing their plans with us, please fill out this form
Our Low Price Guarantee
If you find the exact same plan featured on a competitor's web site at a lower price, advertised OR special SALE price, we will beat the competitor's price by 5% of the total, not just 5% of the difference! To take advantage of our guarantee, please call us at 800-482-0464 or email us the website and plan number when you are ready to order. Our guarantee extends up to 4 weeks after your purchase, so you know you can buy now with confidence.
Buy This Plan
Have any Questions? Please Call 800-482-0464 and our Sales Staff will be able to answer most questions and take your order over the phone. If you prefer to order online click the button below.
Add to cart



