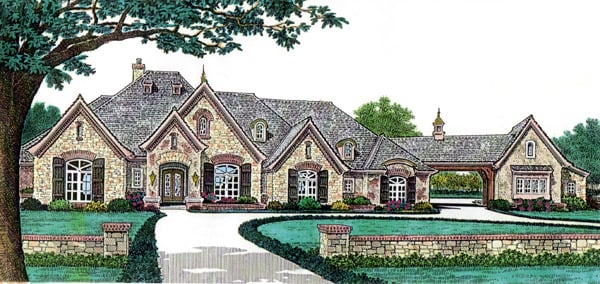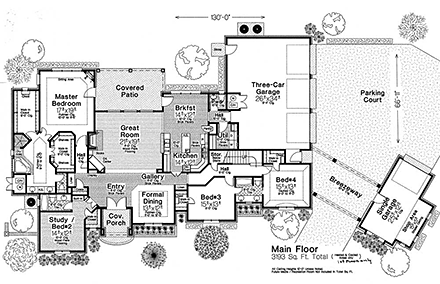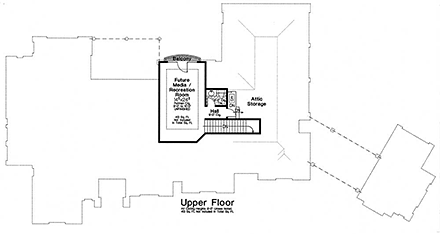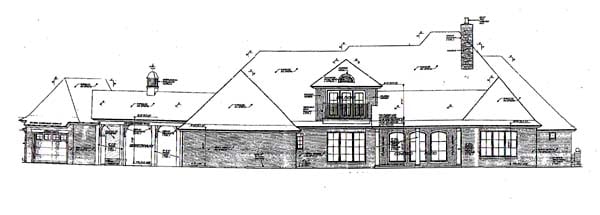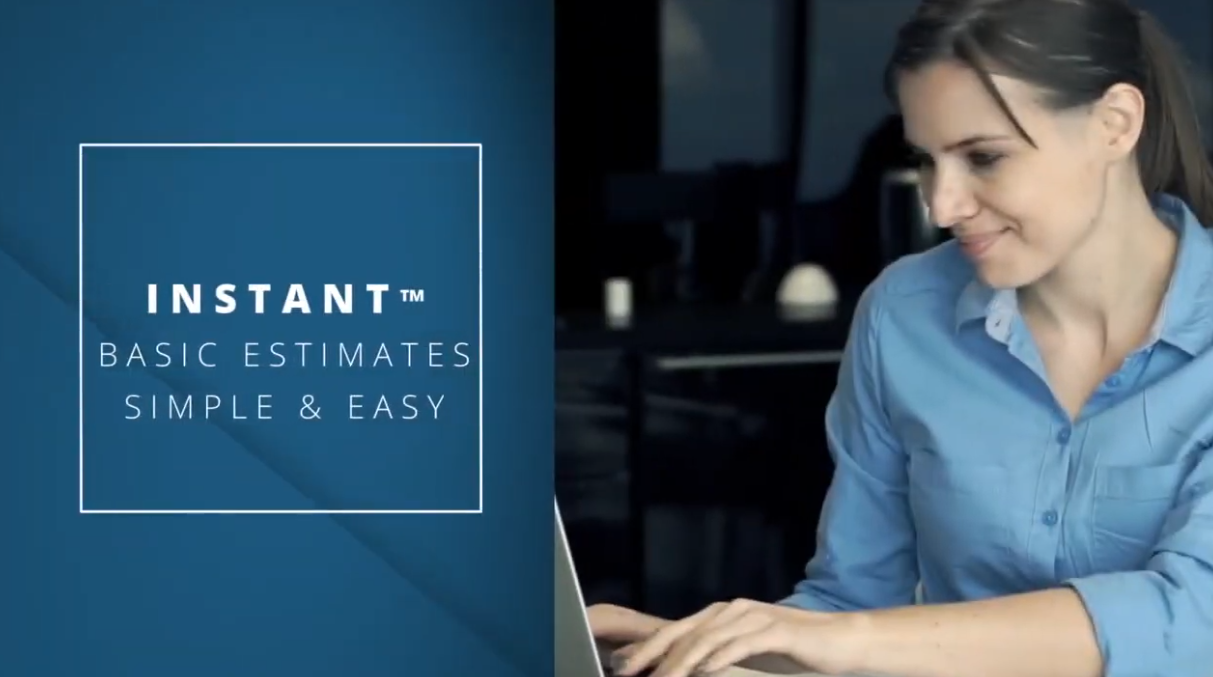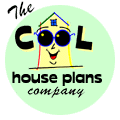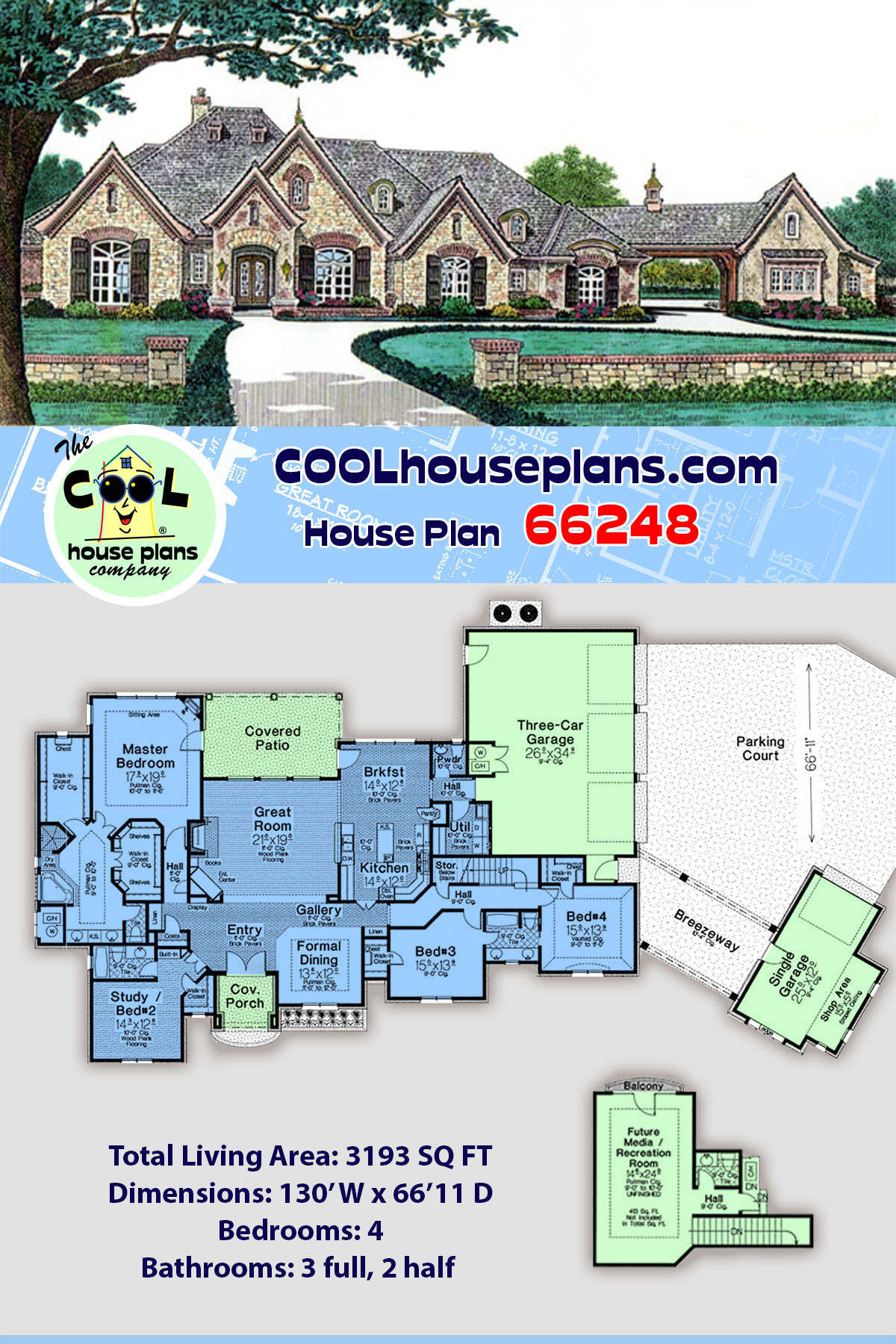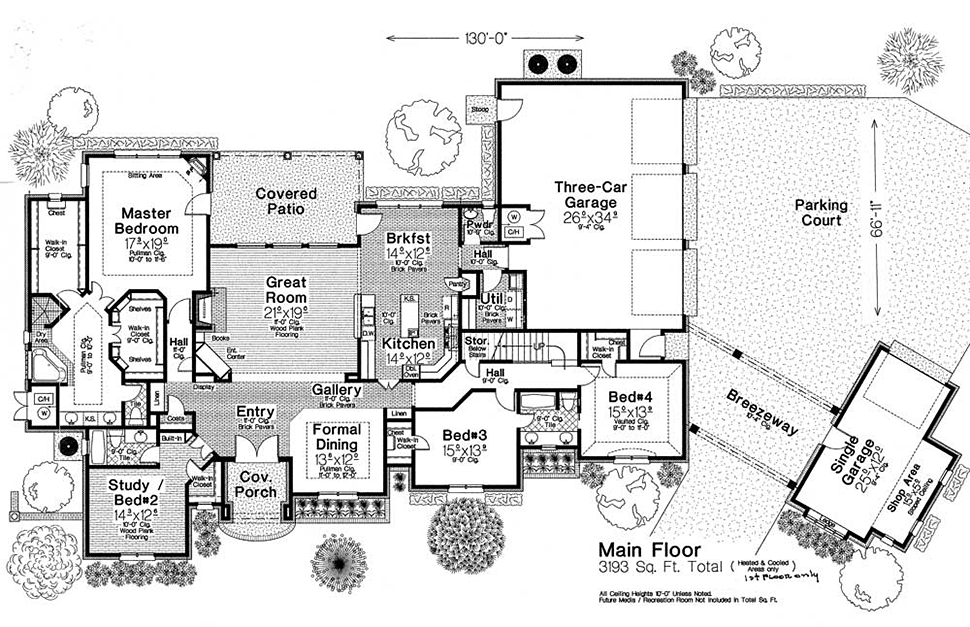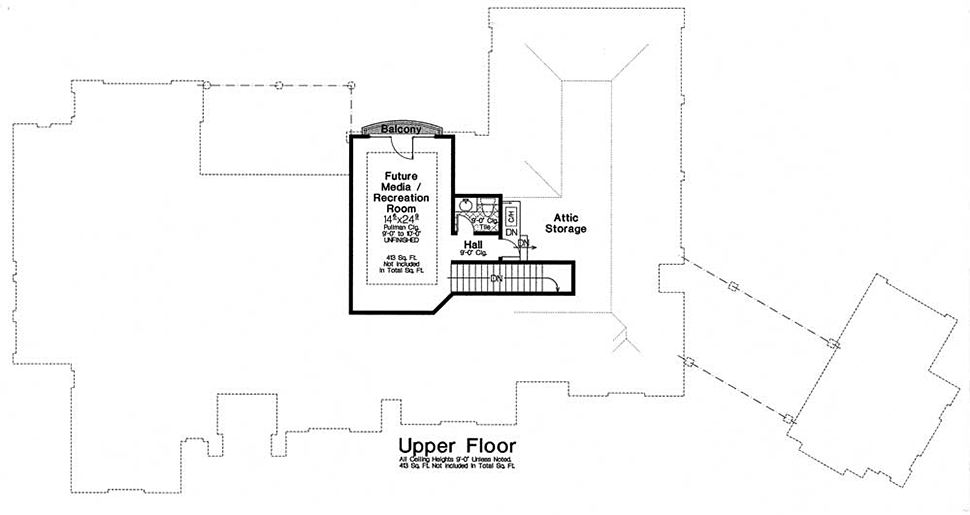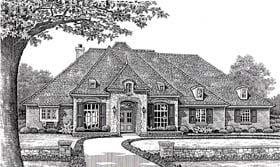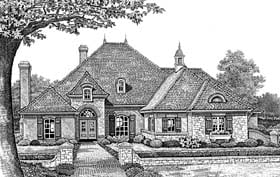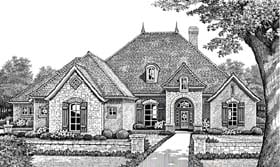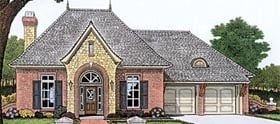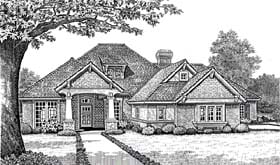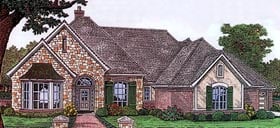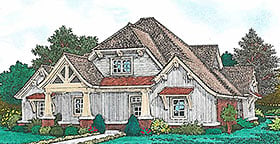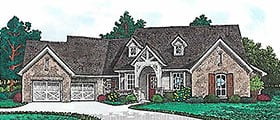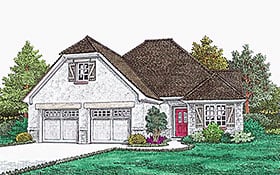15% Off Flash Sale! Use Promo Code FLASH15 at Checkout
- Home
- House Plans
- Plan 66248
Plan 66248 Order Code: C101
French Country Style House Plan 66248
3193 Sq Ft, 4 Bedrooms, 3 Full Baths, 2 Half Baths, 4 Car Garage
Quick Specs
3193 Total Living Area3193 Main Level
413 Bonus Area
4 Bedrooms
3 Full Baths, 2 Half Baths
4 Car Garage
130 W x 66'11 D
Quick Pricing
PDF File: $1,685.001 Set: $1,340.00
5 Sets: $1,395.00
8 Sets: $1,535.00
CAD File: $2,610.00
COOL Plan Description
European French Country House Plan 66248 with 3193 Sq Ft, 4 Bed, 3 Bath, 4 Car Garage
Dive into the serene vibes of this European French Country House Plan 66248, sprawling across 3193 square feet with a sweet setup of 4 bedrooms and 3 full baths, complemented by 2 half baths and a roomy 4 car garage.
This architectural masterpiece showcases a stunning exterior with a classic European charm blended with French Country elegance. The home features a spacious porch and a large deck, perfect for sipping your morning coffee or hosting sunset soirees. The thoughtful layout ensures a harmonious flow between indoor and outdoor living spaces.
Step inside to find a welcoming open concept main living area, where the great room invites relaxation and togetherness. The kitchen is a chef's dream, equipped with modern amenities and plenty of space for culinary creations. The dining area, right next to the kitchen, makes meal times a delightful gathering moment.
The primary suite is a haven of tranquility, featuring ample closet space and a lavish en-suite bath that promises a spa-like experience every day. The additional bedrooms offer comfortable accommodations for family and guests, each thoughtfully designed to provide privacy and comfort.
Bonus features include a generous 413 sq ft bonus area, a practical mudroom, and a dedicated laundry space, enhancing the functionality of this home. The office area is perfect for those who work from home, providing a quiet and productive environment.
The outdoor living is elevated with a porch and a large deck, ideal for entertaining or simply enjoying the tranquility of your surroundings. With available foundation options of a basement or slab, this plan caters to a variety of preferences and needs.
Targeting a lifestyle of sophistication and convenience, this house plan is perfect for families looking to enjoy the essence of European flair mixed with the relaxed atmosphere of the French countryside. Start planning your future in this exquisite home today!
Plan Specifications
Specifications
| Total Living Area: | 3193 sq ft |
| Main Living Area: | 3193 sq ft |
| Bonus Area: | 413 sq ft |
| Garage Area: | 1241 sq ft |
| Garage Type: | Attached |
| Garage Bays: | 4 |
| Foundation Types: | Basement - * $450.00 Total Living Area may increase with Basement Foundation option. Slab |
| Exterior Walls: | 2x4 |
| House Width: | 130 |
| House Depth: | 66'11 |
| Number of Stories: | 1 |
| Bedrooms: | 4 |
| Full Baths: | 3 |
| Half Baths: | 2 |
| Max Ridge Height: | 32 from Front Door Floor Level |
| Primary Roof Pitch: | 12:12 |
| Roof Load: | 40 psf |
| Roof Framing: | Stick |
| Porch: | 77 sq ft |
| Deck: | 269 sq ft |
| FirePlace: | Yes |
| 1st Floor Master: | Yes |
| Main Ceiling Height: | 10' |
Plan Package Pricing
Pricing
- PDF File: $1,685.00
- 1 Set: $1,340.00 **
- 5 Sets: $1,395.00
- 8 Sets: $1,535.00
- Reproducible Set: $1,685.00
- CAD File: $2,610.00
Single Build License issued on CAD File orders. - Right Reading (True) Reverse: $300.00
All sets will be Readable Reverse copies. Turn around time is usually 3 to 5 business days. - Additional Sets: $50.00
Available Foundation Types:
-
Basement
: $450.00
May require additional drawing time, please call to confirm before ordering.
Total Living Area may increase with Basement Foundation option. - Slab : No Additional Fee
Available Exterior Wall Types:
- 2x4: No Additional Fee
What's Included?
What is Included in this House Plan?
Foundation PlanFloor Plans
Schematic Electric Layout
Exterior Elevations
Roof Plan
Cabinet Elevations
Cross Sections and Details
Plan Modifications
Want to make changes?
Receive a FREE modification estimate in one of 3 ways. Our modification team is ready to help you adjust any plan to fit your needs. The ReDesign process is simple and estimates are free!1. Complete this On-Line Request Form
2. Print, complete and fax this PDF Form to us at 1-800-675-4916.
3. Want to talk to an expert? Call us at 913-938-8097 (Canadian customers, please call 800-361-7526) to discuss modifications.
Note: - a sketch of the changes or the website floor plan marked up to reflect changes is a great way to convey the modifications in addition to a written list.
We Work Fast!
When you submit your ReDesign request, a designer will contact you within 24 business hours with a quote.
You can have your plan redesigned in as little as 14 - 21 days!
We look forward to hearing from you!
Start today planning for tomorrow!
Cost To Build
What will it cost to build your new home?
Let us help you find out!
- COOLhouseplans.com has partnered with Home-Cost.com to provide you the most accurate, interactive online estimator available. Home-Cost.com is a proven leader in residential cost estimating software for over 20 years.
- No Risk Offer: Order your Home-Cost Estimate now for just $29.95! We will provide you with a discount code in your receipt for when you decide to order any plan on our website than will more than pay you back for ordering an estimate.
Accurate. Fast. Trusted.
Construction Cost Estimates That Save You Time and Money.
$29.95 per plan
** Available for U.S. and Canada
With your 30-day online cost-to-build estimate you can start enjoying these benefits today.
- INSTANT RESULTS: Immediate turnaround—no need to wait days for a cost report.
- RELIABLE: Gain peace of mind and confidence that comes with a reliable cost estimate for your custom home.
- INTERACTIVE: Instantly see how costs change as you vary design options and quality levels of materials!
- REDUCE RISK: Minimize potential cost overruns by becoming empowered to make smart design decisions. Get estimates that save thousands in costly errors.
- PEACE OF MIND: Take the financial guesswork out of building your dream home.
- DETAILED COSTING: Detailed, data-backed estimates with +/-120 lines of costs / options for your project.
- EDITABLE COSTS: Edit the line-item labor & material price with the “Add/Deduct” field if you want to change a cost.
- Accurate cost database of 43,000 zip codes (US & Canada)
- Print cost reports or export to Excel®
- General Contractor or Owner-Builder contracting
- Estimate 1, 1½, 2 and 3-story home designs
- Slab, crawlspace, basement or walkout basement
- Foundation depth / excavation costs based on zip code
- Cost impact of bonus rooms and open-to-below space
- Pitched roof or flat roof homes
- Drive-under and attached garages
- Garage living – accessory dwelling unit (ADU) homes
- Duplex multi-family homes
- Barndominium / Farmdominium homes
- RV grages and Barndos with oversized overhead doors
- Costs adjust based on ceiling height of home or garage
- Exterior wall options: wood, metal stud, block
- Roofing options: asphalt, metal, wood, tile, slate
- Siding options: vinyl, cement fiber, stucco, brick, metal
- Appliances range from economy to commercial grade
- Multiple kitchen & bath counter / cabinet selections
- Countertop options range from laminate to stone
- HVAC, fireplace, plumbing and electrical systems
- Fire suppression / sprinkler system
- Elevators
Home-Cost.com’s INSTANT™ Cost-To-Build Report also provides you these added features and capabilities:
Previous Q & A
Previous Questions and Answers
A: We supply the joist size and direction, but do not have a separate drawing showing the layout. Thank you !
A: The main roof is a 12/12 with a higher pitch on the taller gables. The fascia can be whatever you wish. We normally use cedar or smart board.
A: Utility Room :6'-0" x 8'-0" plus 2'-6" x 4'-6" Master Closets : 12'-0" x 7'-0" and 13'-0" x 7'-6" Bedroom 2 : 5'-6" x 5'-0" Bedroom 3 : 3'-6" x 6'-6" Bedroom 4 : 4'-0" x 6'-6"
A: We normally don't do a separate door and window schedule, but we made one for that plan because we were asked so many times. It is not brand specific. There are 12 pages at 24" x 36".
A: 18 risers at 7.50" each.
A: Yes, the plans are stamped for a single use. We can figure the stone or brick footage when You order the plan. Just make a note of it.
A: Here are the square footages (attached) We did the faces only and not the walls that turn back on each side of the front surface.
View Attached FileA: The closet size at Bedroom 3 is 6'-0" x 3'-6" K.S. stands for knee space. Thank you ! Rick
A: Yes, these are construction drawings. Total under roof footage not including the breezeway and single garage is 4488. We show Stucco, brick and stone. Shingles in this area are generally asphalt. We could do a rafter layout for 300.00
A: Roof Plan, but no Rafter layout. 2" x 4" walls.
A: 92'-1" after removing the breezeway and single garage. Thank you
A: The floor is all the same level. The island is 6'-0" x 2'-6" The pantry is 3'-0" x 2'-0" Thank you !
A: We have different versions of this plan. What are they looking for specifically ?
A: 3'-8" in the clear.
A: 92'-1"
A: (2) 3'-0" x 9'-0" archtop doors
A: We don't specify the roof rating. Different parts of the country use different rafter sizes. Thank you !
A: Central Heat and Hot Water Tanks.
A: The total footage under roof is 5138 not including the future bonus room.
A: 9'4"
A: The Covered Patio is about 20'-0" x 13'-0" The small Balcony upstairs is 11'-0" x 2'-0" Thank you ! Rick
A: The basement stairs go back down under the stairs that go up to the bonus room. The Great room ceiling is 11'-0" There are 2 mechanical areas with central heat and hot water tanks. Thank you ! Rick
A: 1. Water heater and Central Heat. They are accessed from the outside. 2. Yes, the closet could be moved. 3. Yes, that total length is 11'-9" 4. The open counter portion is 6'-0" of the total length. Thank you ! Rick
A: 7'-6" x 13'-0" and 7'-0" x 12'-0" Thank you ! Rick
A: 16'-0" x 4'-4"
A: 9'-6" depending on grade, could end up being taller than that. 14'-8" wide between posts.
A: About 48" in the clear.
A: Correct. and the house minus the breezeway and garage is 92'-1"
A: Could you please clarify ? The overalls are given. What specific dimensions do you need ? Thanks, Rick
A: 92'-1" veneer
A: Master closet 7'7 1/4" x 12'6" Master closet by shower 8'0" x 13'6 1/4" Master Bed 17'3" x 19'0" Master Bath 11'5 1/4" x 18'8 1/4" Bath 2: 10'0 1/2" x 5'6" Bed 2/Study: 14'3" x 12'6" Closet at study: 5'0" x 6'0" Formal Dining 13'6" x 12'6" Great room 20'6" x 19'0" Kitchen 14'0" x 12'0" Breakfast 14'0" x 12'6" Bed 3: 15'0" x 13'8" Bath 3: 8'0" x 8'2" Bed 4: 15'0" x 13'10 1/2" Closet @ Bed 4: 6'10" x 3'10 1/2" Utility: 9'2 1/2 (less pantry) x 8' 2 1/2" Powder room: 5'3 1/2" x 5'6 1/2" Garage: 26'0" x 34'10" Upstairs media: 14'5" x 24'8 1/2" 1/2 bath upstairs 6'6" x 5'4 1/2"
A: The kitchen side of the wall is 6'-0" and the open peninsula is 6'-0" as drawn.
A: 6'-0" X 2'-6" with 3'-6" walking space around.
A: We measure all the heated and cooled areas from the outside of the walls as per standard practices. We do not count patios, porches or garages in the heated and cooled space. Let me know if you have any other questions.
A: About 4'-0" x 4'-0"
A: Lower veneer 3193 Porch 77 Patio 269 Garages 1241 Shop 79 Media/Rec. Room 413 Breezeway 266 Service porch 13 Total under roof 5551
A: 7'-0" x 12'-0" and 7'-6" x 13'-0"
A: 130'-0" includes the breezeway and garage.
A: Sorry to say we do not have any photos.
A: We don't have any photos of this house.
Common Questions:
A: Yes you can! Please click the "Modifications" tab above to get more information.
A: The national average for a house is running right at $125.00 per SF. You can get more detailed information by clicking the Cost-To-Build tab above. Sorry, but we cannot give cost estimates for garage, multifamily or project plans.
Our Low Price Guarantee
If you find the exact same plan featured on a competitor's web site at a lower price, advertised OR special SALE price, we will beat the competitor's price by 5% of the total, not just 5% of the difference! To take advantage of our guarantee, please call us at 800-482-0464 or email us the website and plan number when you are ready to order. Our guarantee extends up to 4 weeks after your purchase, so you know you can buy now with confidence.
Call 800-482-0464





