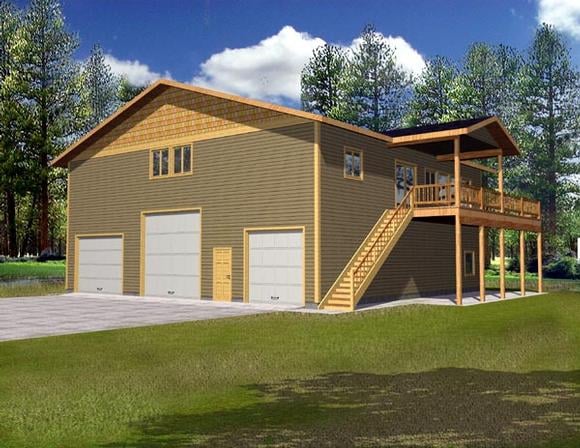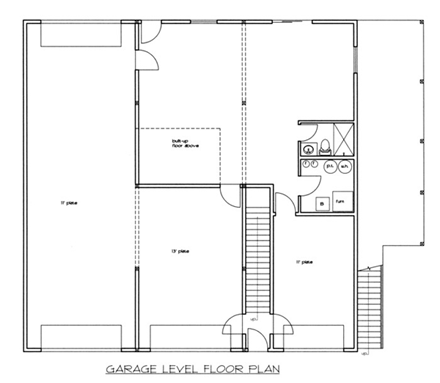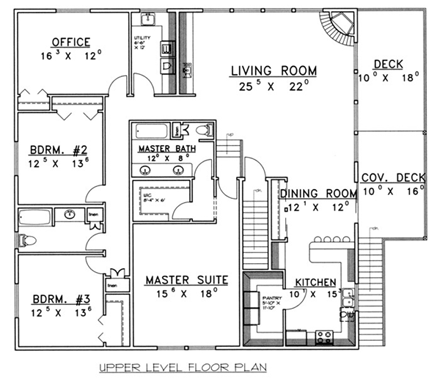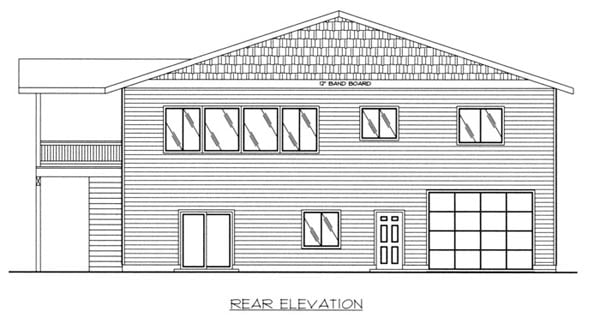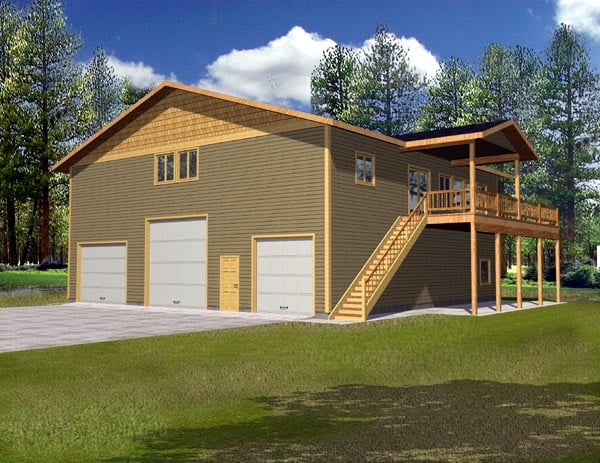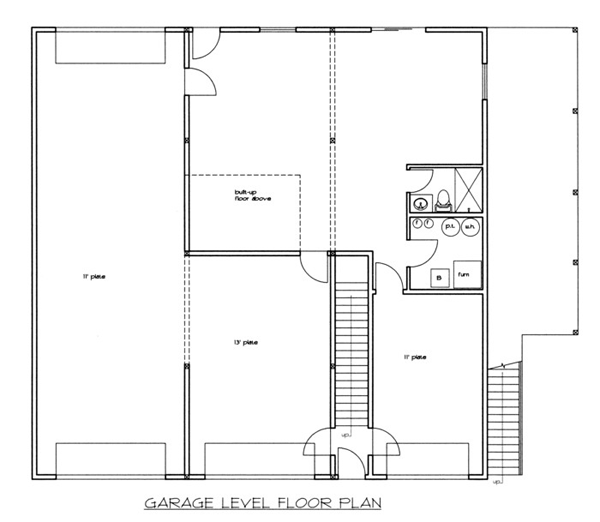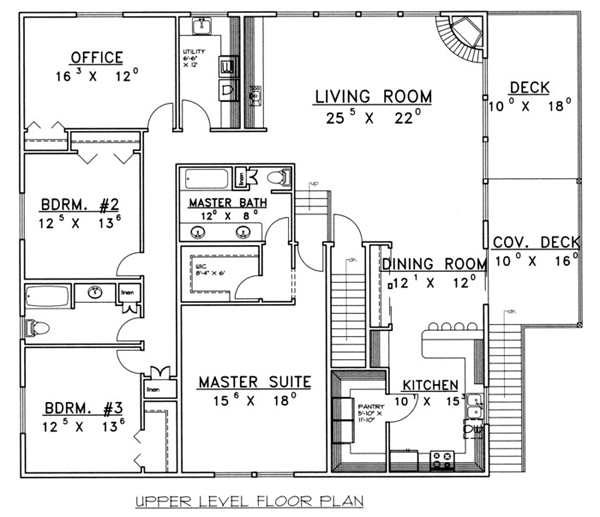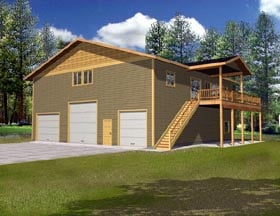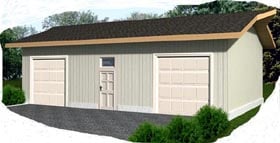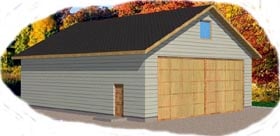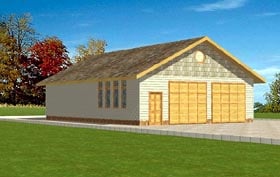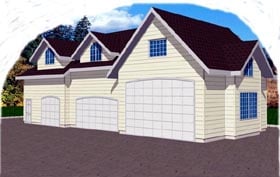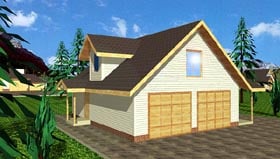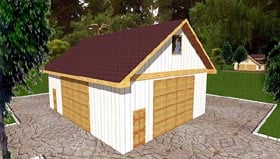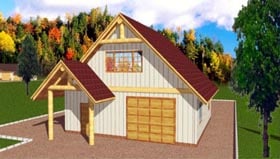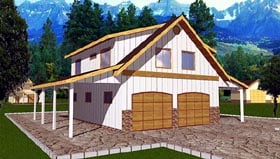15% OFF FLASH SALE! Enter Promo Code FLASH15 at Checkout for 15% discount!
Plan Number 87186
Traditional Style 3 Car Garage Apartment Plan 87186
2500 Sq Ft, 3 Bedrooms, 2 Bathrooms, RV Storage
Quick Specs
2500 Total Living Area2500 Upper Level
3 Bedrooms
2 Full Baths
3 Car Garage
50' W x 50' D
Quick Pricing
PDF File: $1,430.005 Sets: $1,320.00
CAD File: $2,310.00
Plan Specifications
Specifications
| Total Living Area: | 2500 sq ft |
| Upper Living Area: | 2500 sq ft |
| Garage Area: | 2500 sq ft |
| Garage Type: | Detached |
| Garage Bays: | 3 |
| Foundation Types: | Slab |
| Exterior Walls: | |
| House Width: | 50' |
| House Depth: | 50' |
| Number of Stories: | 2 |
| Bedrooms: | 3 |
| Full Baths: | 2 |
| Max Ridge Height: | 30'2 from Front Door Floor Level |
| Primary Roof Pitch: | 4:12 |
| Roof Framing: | Truss |
| Porch: | 160 sq ft |
| FirePlace: | Yes |
| 2nd Floor Laundry: | Yes |
| Main Ceiling Height: | 11'-13' |
| Upper Ceiling Height: | 9' |
Plan Package Pricing
Pricing
- PDF File: $1,430.00
- 5 Sets: $1,320.00
- Reproducible Set: $1,210.00
- CAD File: $2,310.00
Single Build License issued on CAD File orders. - Right Reading (True) Reverse: $100.00
All sets will be Readable Reverse copies. Turn around time is usually 3 to 5 business days. - Additional Sets: $50.00
Available Foundation Types:
- Slab : No Additional Fee
Available Exterior Wall Types:
What's Included?
What is Included in this House Plan?
Our Plans include:Detailed Elevations
Detailed Floor Plans
Foundation Plan
Floor Framing Plan
Roof framing Plan
Cross Sections
Electrical Plans
General Notes to cover entire project
Joist size, beam size, connections and hardware are shown. Materials list is not.
Plan Modifications
Want to make changes?
Receive a FREE modification estimate in one of 3 ways. Our modification team is ready to help you adjust any plan to fit your needs. The ReDesign process is simple and estimates are free!1. Complete this On-Line Request Form
2. Print, complete and fax this PDF Form to us at 1-800-675-4916.
3. Want to talk to an expert? Call us at 913-938-8097 (Canadian customers, please call 800-361-7526) to discuss modifications.
Note: - a sketch of the changes or the website floor plan marked up to reflect changes is a great way to convey the modifications in addition to a written list.
We Work Fast!
When you submit your ReDesign request, a designer will contact you within 24 business hours with a quote.
You can have your plan redesigned in as little as 14 - 21 days!
We look forward to hearing from you!
Start today planning for tomorrow!
Cost To Build
Cost to Build Estimate
We are sorry, but an estimated cost build report is not available for this particular plan.
Previous Q & A
Previous Questions and Answers
A: Hello, The ceiling height of the deep side of the garage is 11', to change the ceiling height please fill out a modification request form. Thank you!
A: This plan is 2x6 wall framing.
A: There are posts that can be removed and in place, a larger beam.
A: In the middle bay, the back 15'-10" goes back down to an 11' plate height.
A: Garage door sizes left to right are: 12'X9', 12'X12', 9'X9'. Man door is 3'X6'-8"
A: 11' on left and right side, 13' in middle bay.
A: 2X6 studs.
A: No, these areas have a flat ceiling, plate height @ 9'. Thank you!
A: 15'-6 wide x 49' deep... the wall you see is just a partition wall and can be removed, or moved... that wall is shown @ 24' back... Thank you!
A: Hello
Your height is 13' the width of the middle bay is 15'-6" the depth is 49' the interior middle bay wall is not bearing and can be removed...
Thank you,
A: THE MIDDLE ON IS 12' WIDE X 12' HIGH THE REST ARE 9' HIGH
A: The two side garage doors are 9' high and the middle door is 12' high.. I have at least a dozen of these built...I will try to get same pictures for you... but it may take a while...
A: As your looking at the front... left side 12' wide x 9' high middle 12'x12' right side 9'x9' rear 12' wide x 9' high..
A: HELLO LEFT BAY AND RIGHT BAY ARE 11' HIGH, MIDDLE BAY 13' HIGH MIDDLE BA DEPTH IS 24' BUT CAN BE EXTENDED TO 33'
A: My client originally built this house... with an unfinished lower level @ $40.00 a sq' and a better than average upper level @ $95.00 a square'... sorry I am just the Architect... you would have to find your own builder...
Common Questions:
A: Yes you can! Please click the "Modifications" tab above to get more information.
A: The national average for a house is running right at $125.00 per SF. You can get more detailed information by clicking the Cost-To-Build tab above. Sorry, but we cannot give cost estimates for garage, multifamily or project plans.
Designers/Architects that are interested in marketing their plans with us, please fill out this form
Our Low Price Guarantee
If you find the exact same plan featured on a competitor's web site at a lower price, advertised OR special SALE price, we will beat the competitor's price by 5% of the total, not just 5% of the difference! To take advantage of our guarantee, please call us at 800-482-0464 or email us the website and plan number when you are ready to order. Our guarantee extends up to 4 weeks after your purchase, so you know you can buy now with confidence.
Buy This Plan
Have any Questions? Please Call 800-482-0464 and our Sales Staff will be able to answer most questions and take your order over the phone. If you prefer to order online click the button below.
Add to cart



